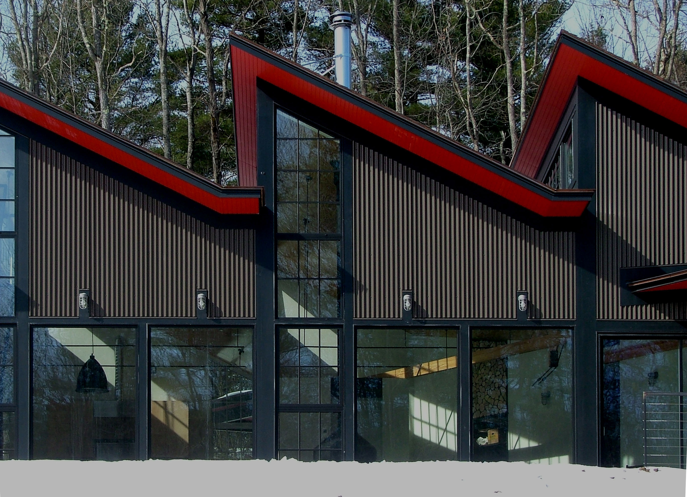
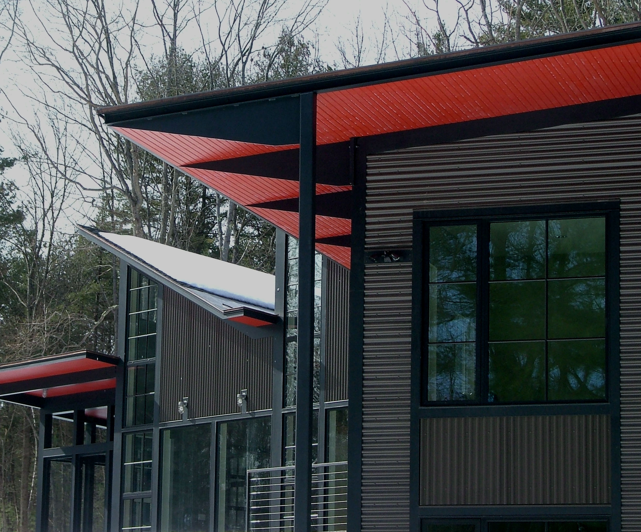
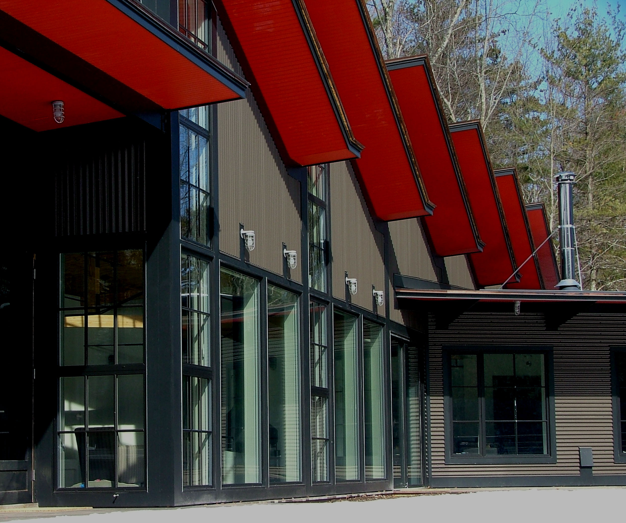
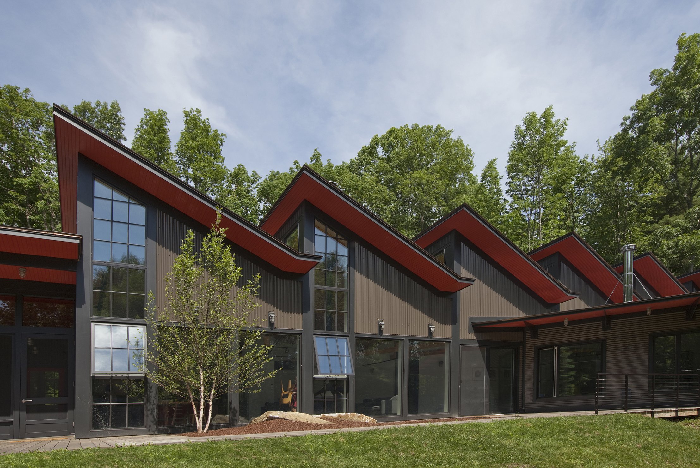
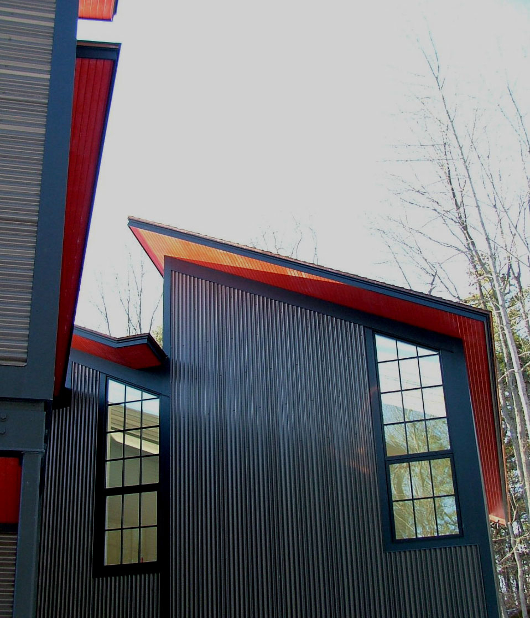
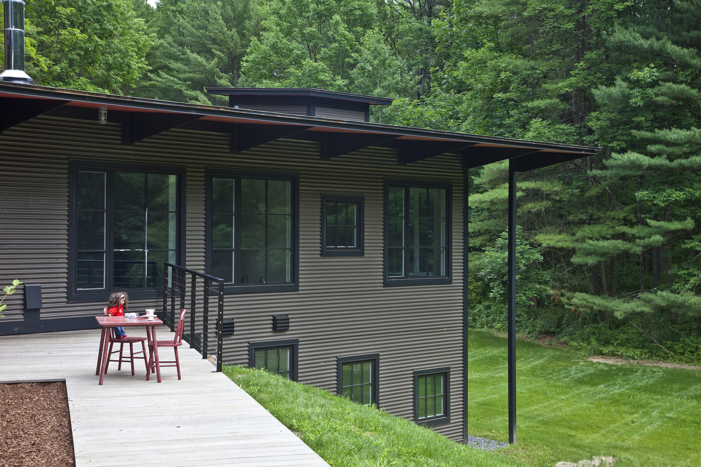
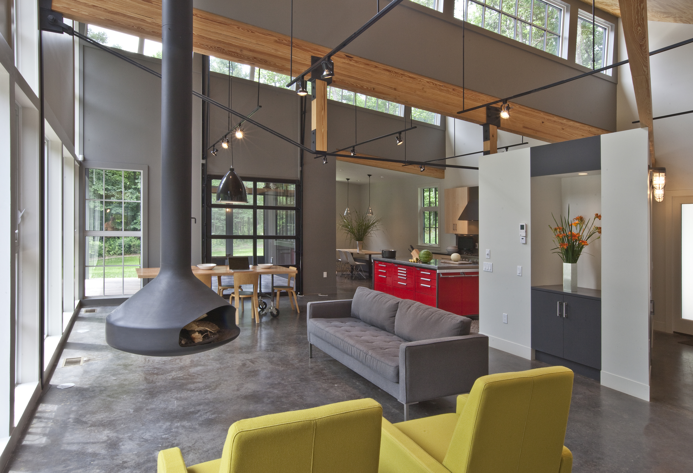
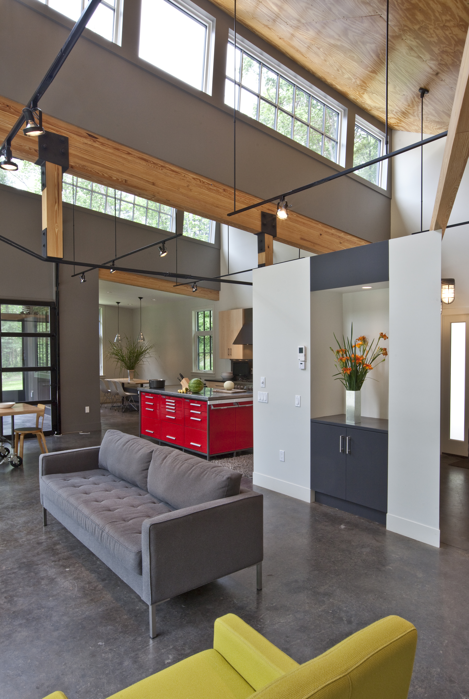
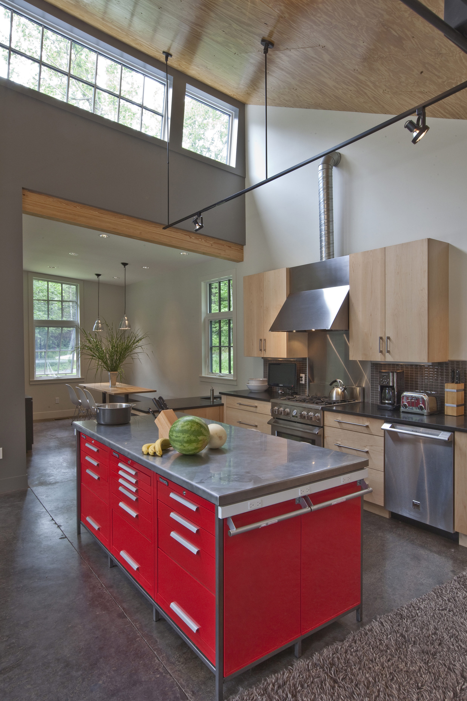
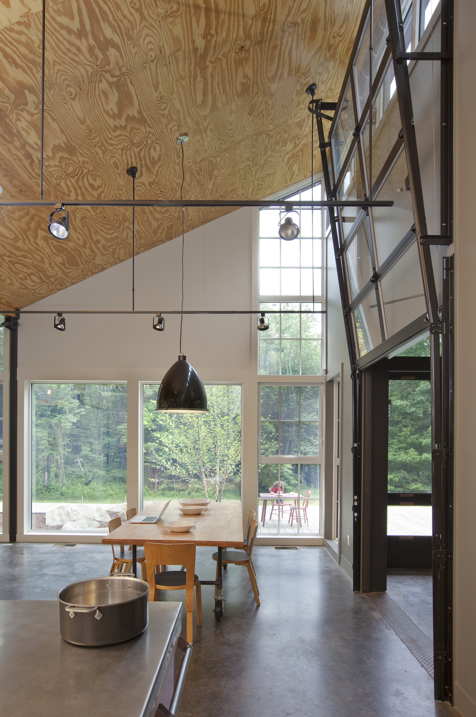
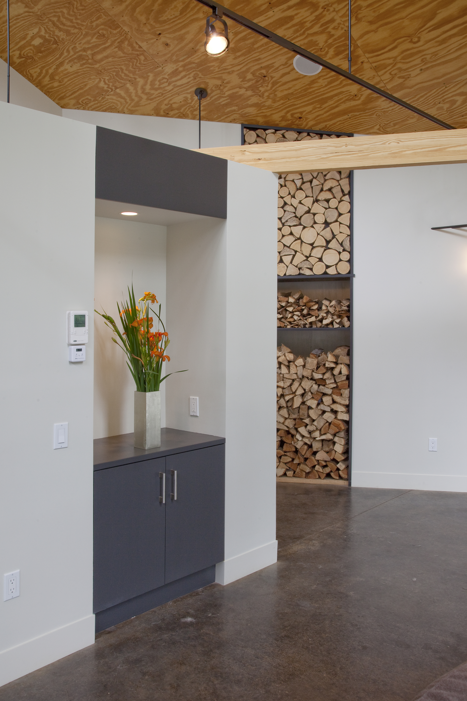
Your Custom Text Here
This four bedroom house is situated on a pre-existing clearing in a rugged wooded property with many exposed ledges. Almost entirely on one floor, the house is arranged in an asymmetrical “X” plan which exposes the major rooms to the open meadow and southeast light. Berkshire vernacular architecture has always inspired our work, which borrows heavily from houses, barns, and old mills of the area. This project marks the first time we have stolen inspiration from the sawtooth roofs of the many moribund mills of the Berkshires. Our clients had always admired our industrial-inspired work and they wanted a small footprint with a lot of punch, but on a tight budget. The absence of a second floor gave us the opportunity for top lighting, and the sawteeth allowed us to bring direct shafts of south sun into all the major rooms, in spite of there being little southern exposure. A truss made up of a combination of metal rods and a heavy timber king post supports each sawtooth. Ceilings of the major rooms are varnished A-C plywood, floors are concrete and hardwood with diamond plate steel saddles at openings. Wood and steel trusses support the sawtooth clerestories, and the kitchen island is made from steel toolboxes. A glass overhead garage door opens onto the screened porch, and fireplaces are steel and are suspended from the roof. We used triple glazed windows, and south-facing clerestory windows, and super insulated walls and roof. Accessible design elements include grab bars (disguised as towel bars) in bathrooms, lower kitchen counter for eating, and wide openings between rooms. The “X”-shaped plan and sliding barn doors separate adult areas from children, while allowing generous openings to accommodate a child’s careening wheelchair. Materials: conventional wood framing with sprayed closed cell foam insulation, 26 gauge Kynar coated corrugated steel siding, membrane roofing, triple glazed fiberglass windows, polished concrete floors, A-C plywood ceilings, glass garage door.
This four bedroom house is situated on a pre-existing clearing in a rugged wooded property with many exposed ledges. Almost entirely on one floor, the house is arranged in an asymmetrical “X” plan which exposes the major rooms to the open meadow and southeast light. Berkshire vernacular architecture has always inspired our work, which borrows heavily from houses, barns, and old mills of the area. This project marks the first time we have stolen inspiration from the sawtooth roofs of the many moribund mills of the Berkshires. Our clients had always admired our industrial-inspired work and they wanted a small footprint with a lot of punch, but on a tight budget. The absence of a second floor gave us the opportunity for top lighting, and the sawteeth allowed us to bring direct shafts of south sun into all the major rooms, in spite of there being little southern exposure. A truss made up of a combination of metal rods and a heavy timber king post supports each sawtooth. Ceilings of the major rooms are varnished A-C plywood, floors are concrete and hardwood with diamond plate steel saddles at openings. Wood and steel trusses support the sawtooth clerestories, and the kitchen island is made from steel toolboxes. A glass overhead garage door opens onto the screened porch, and fireplaces are steel and are suspended from the roof. We used triple glazed windows, and south-facing clerestory windows, and super insulated walls and roof. Accessible design elements include grab bars (disguised as towel bars) in bathrooms, lower kitchen counter for eating, and wide openings between rooms. The “X”-shaped plan and sliding barn doors separate adult areas from children, while allowing generous openings to accommodate a child’s careening wheelchair. Materials: conventional wood framing with sprayed closed cell foam insulation, 26 gauge Kynar coated corrugated steel siding, membrane roofing, triple glazed fiberglass windows, polished concrete floors, A-C plywood ceilings, glass garage door.