
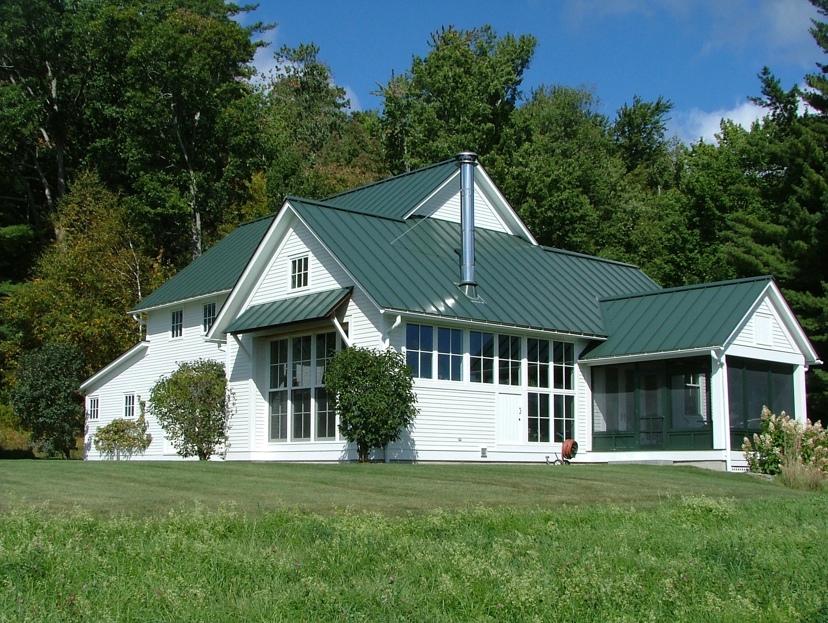
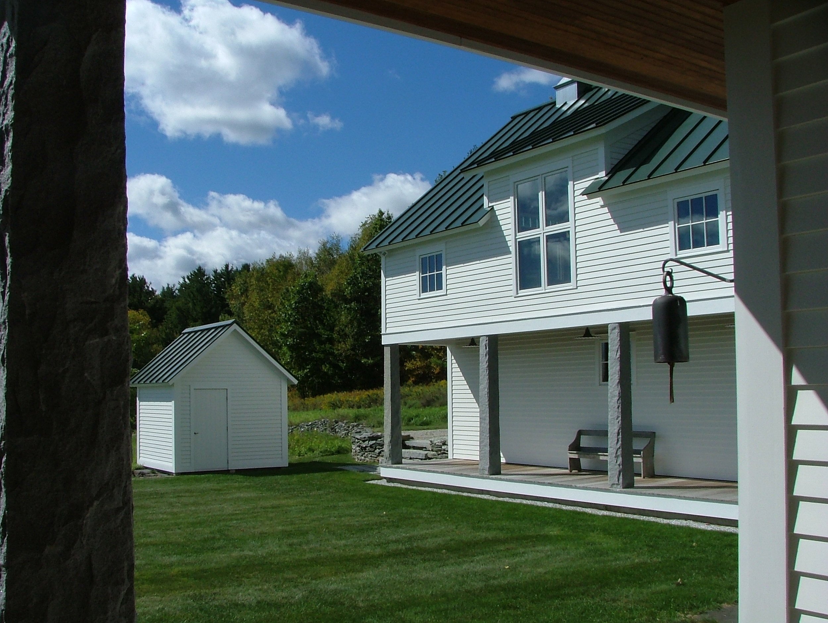


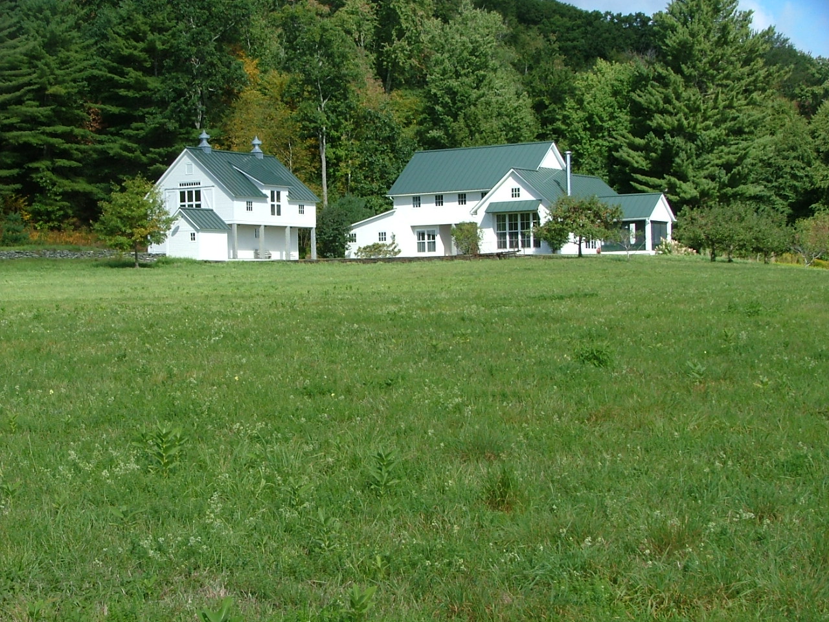
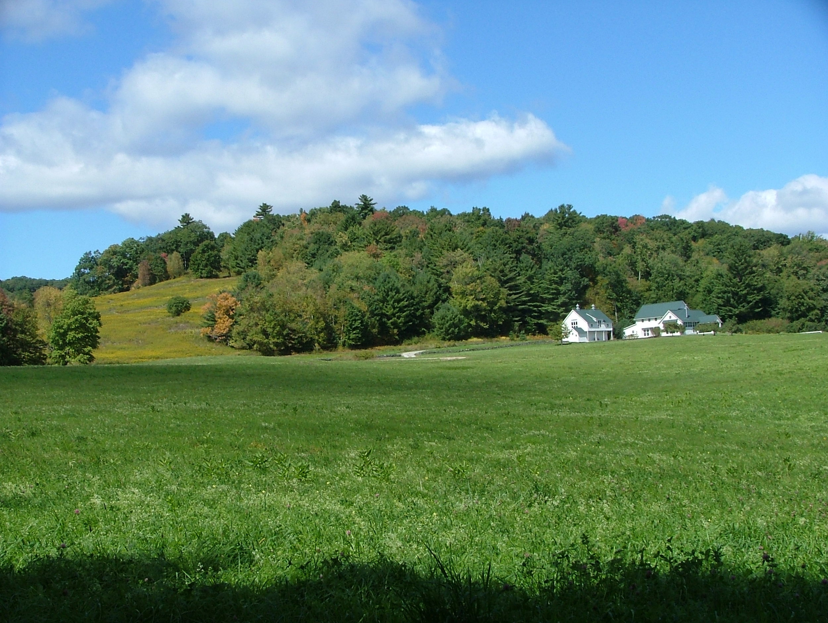

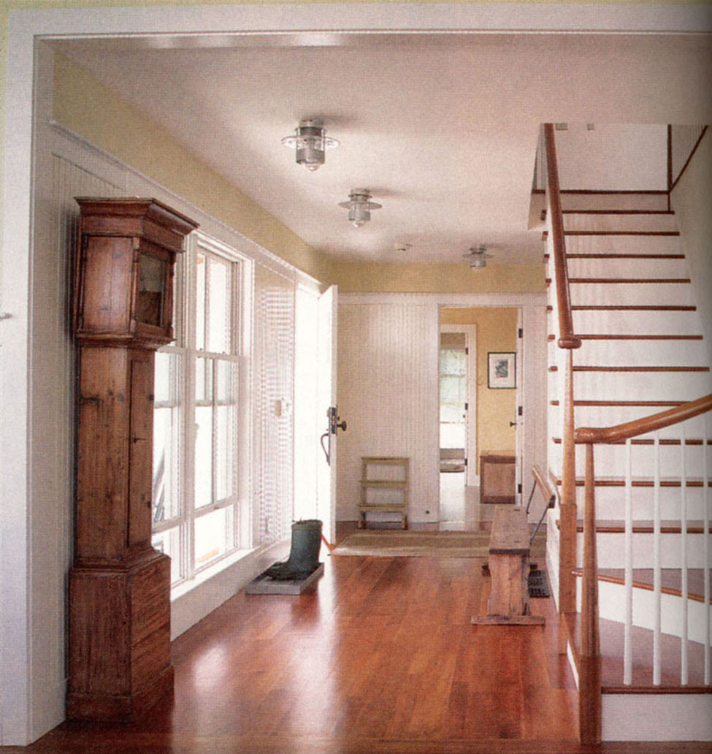

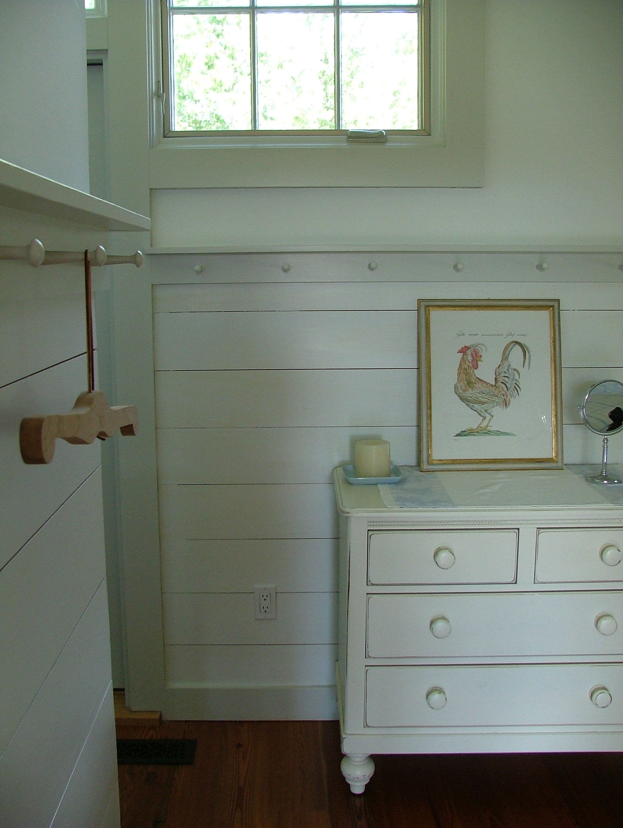
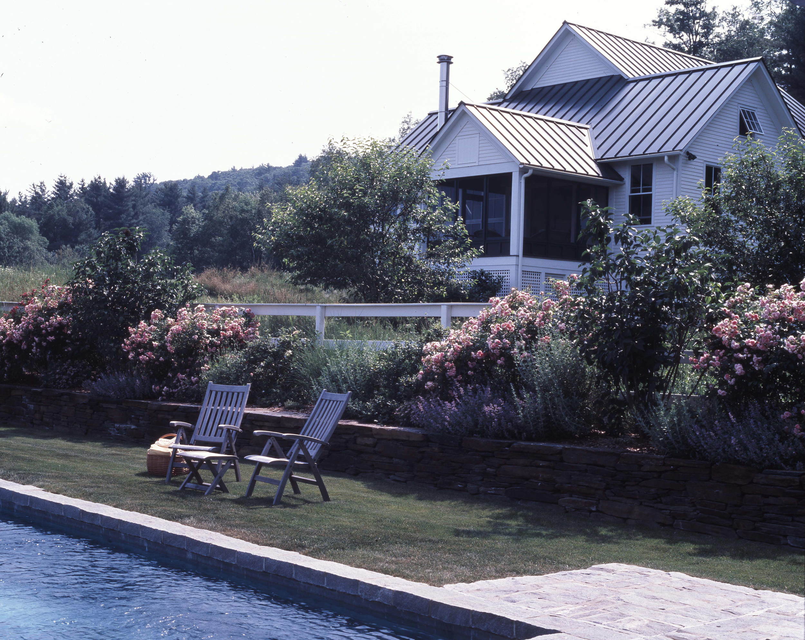




Berkshires House IV
Photos by Ken Gutmaker
This house mines the potential of vernacular form to create residential architecture that is inspired by the rich agrarian heritage of the region. The arrangement of the house and barn/guest house forms a protected courtyard open to the southeast and the view. Columns of rough-hewn local granite are similar to those used in nearby nineteenth century Shaker communities. A metal chimney allows the windows to continue uninterrupted around the southeast corner of the living room.
Book Feature: The Farmhouse, by Jean Rehkamp Larson
Related Article: Residential Architect, Modern Traditions: Field's Edge
