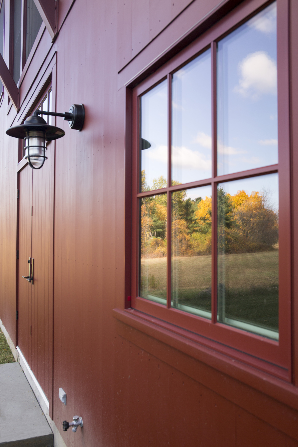
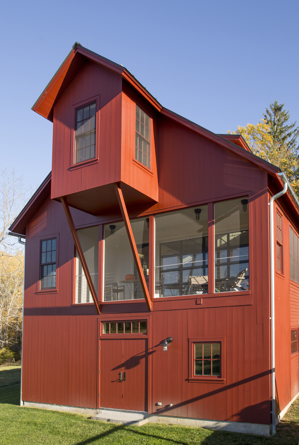
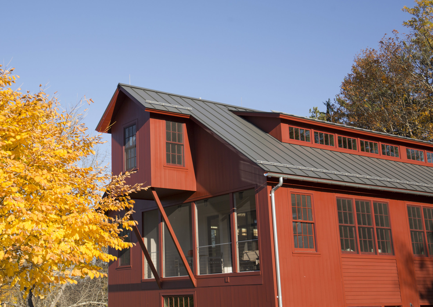
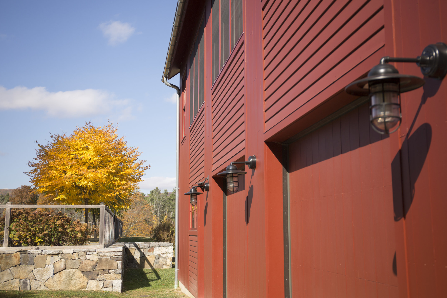
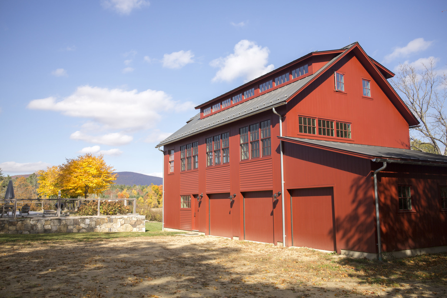
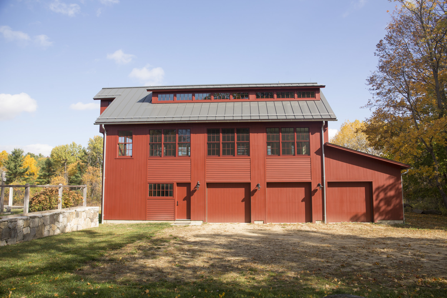
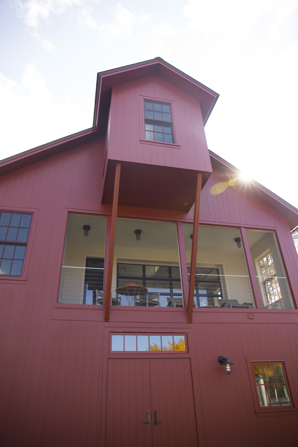
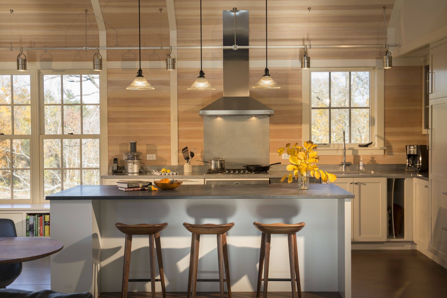
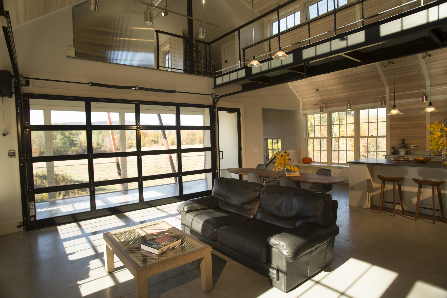
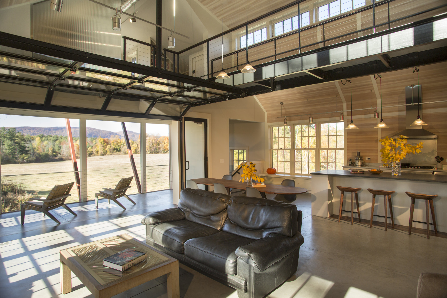
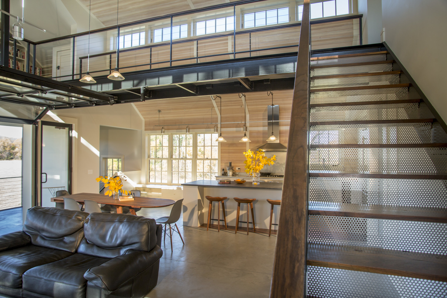

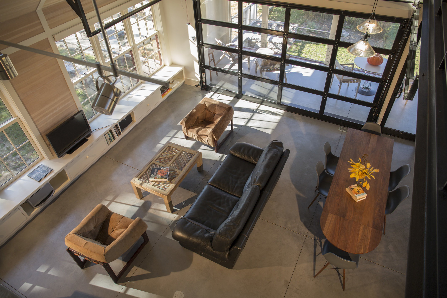
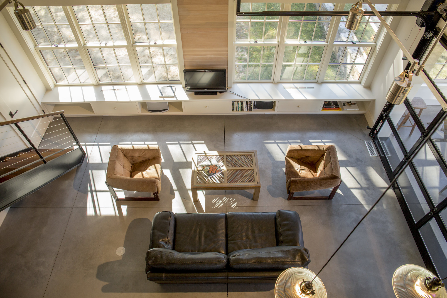
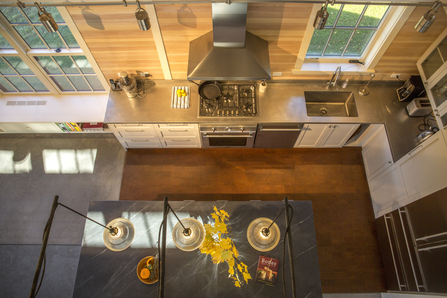
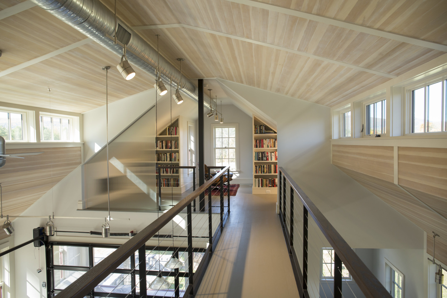
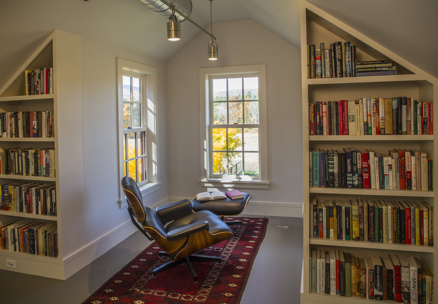
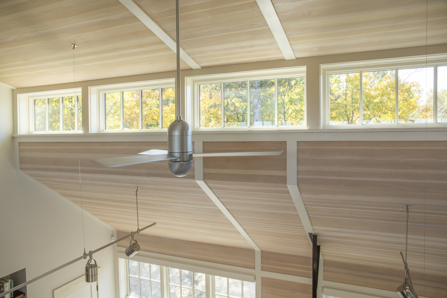
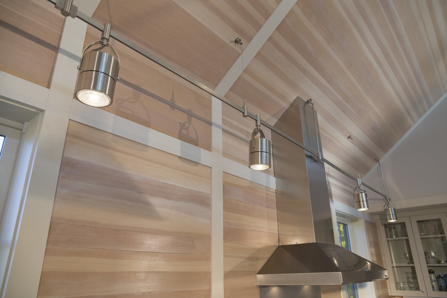
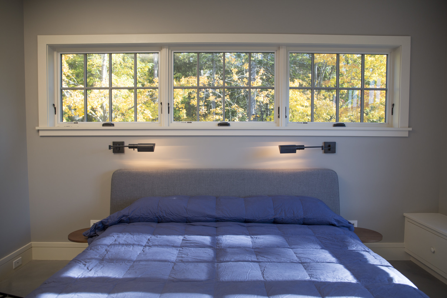
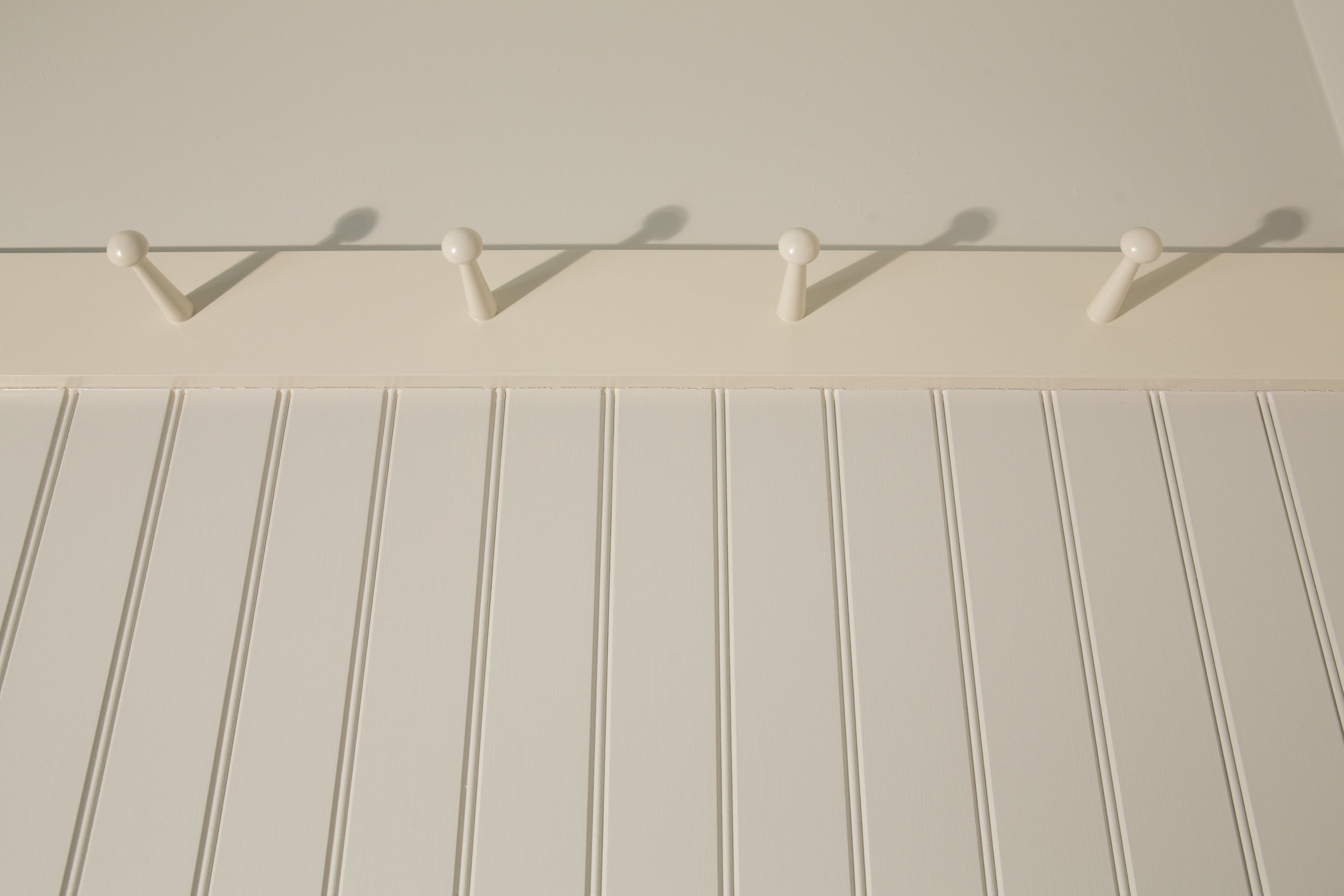
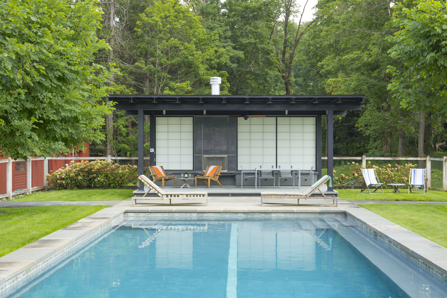
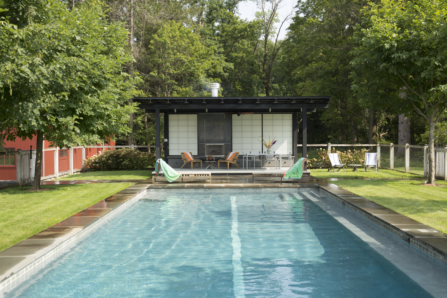
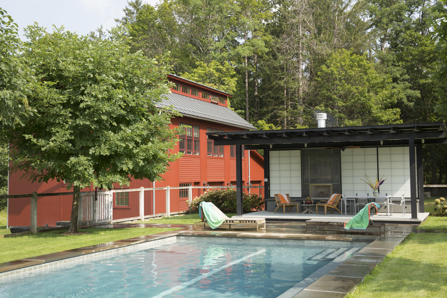
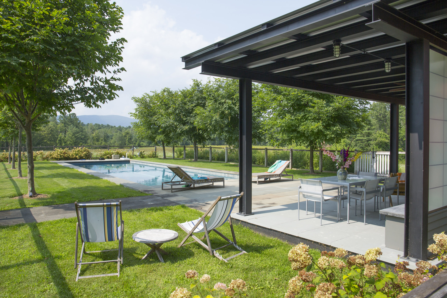
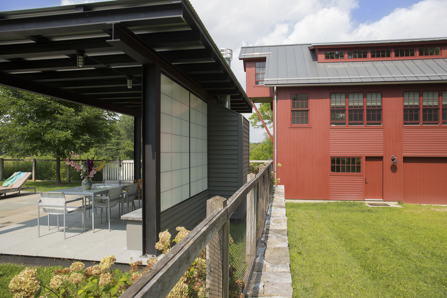
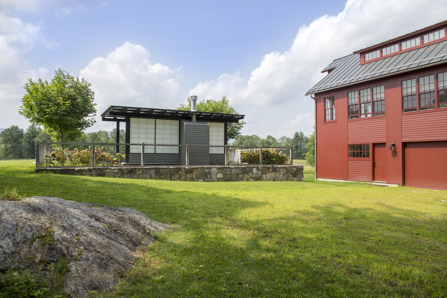
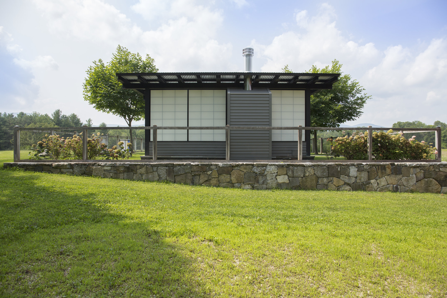










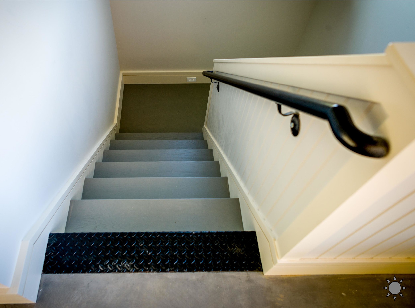

Berkshires House XIX
Photos by Scott Barrow
Additional Garden & Construction Photos by Christopher Smeall *
Our clients wanted buildings to house cars, a tractor, and a workshop, as well as a guest house with living space and bedrooms for their extended family. The logical and economical solution was to combine all those functions in one simple building. In a two and a half story barnlike structure we put all the utilitarian functions on the ground floor with living spaces above. We carved out a corner of the second floor to make a screen porch with a long view over hayfields, and used a glass garage door to open the porch to the living spaces in summer. The high space of the living/dining/kitchen area is traversed by a bridge leading to a cozy reading room that projects like a hoistway from the west gable end.
