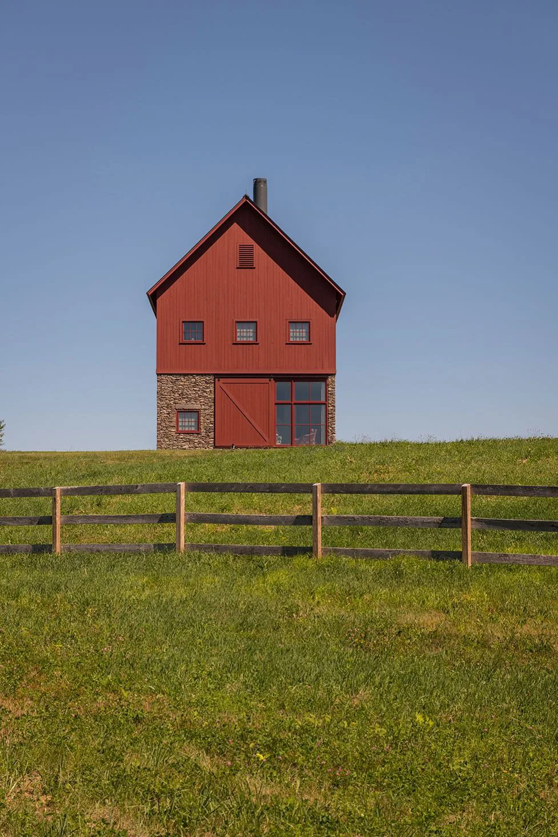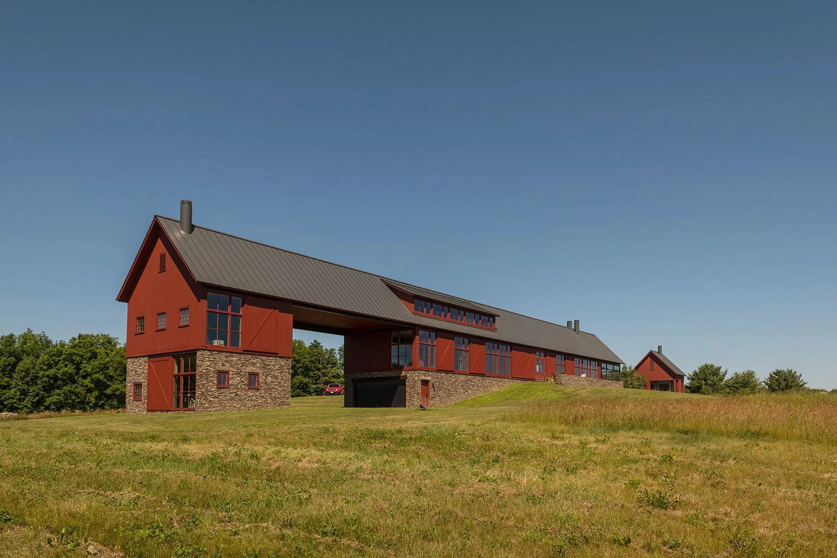

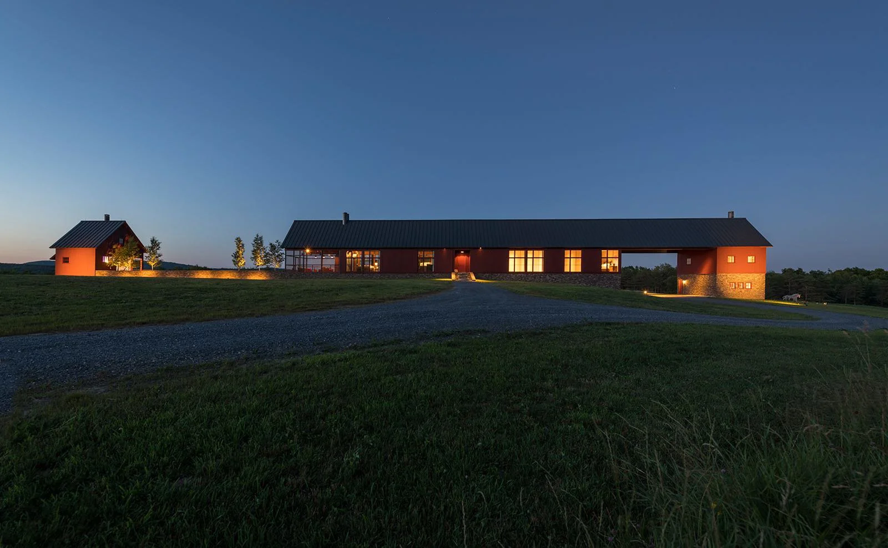
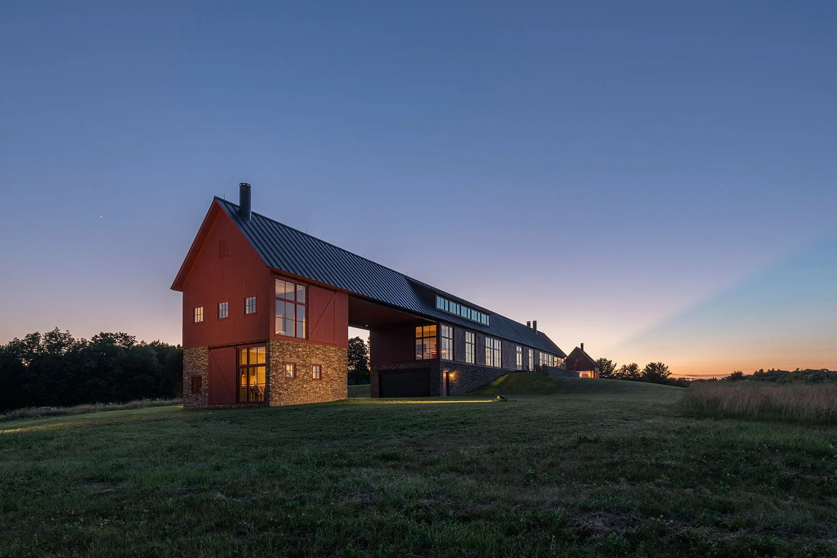





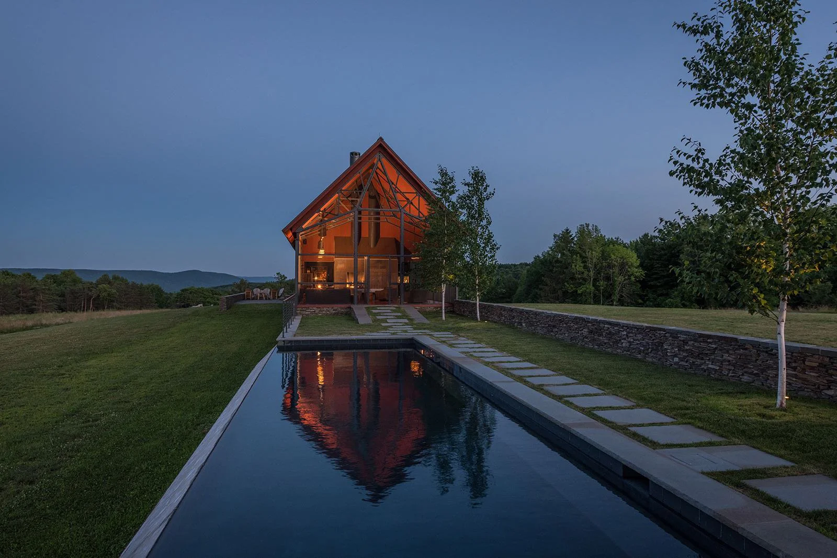

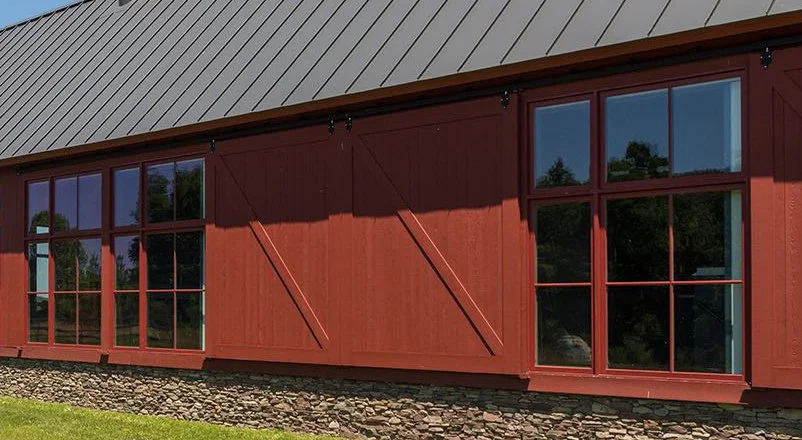

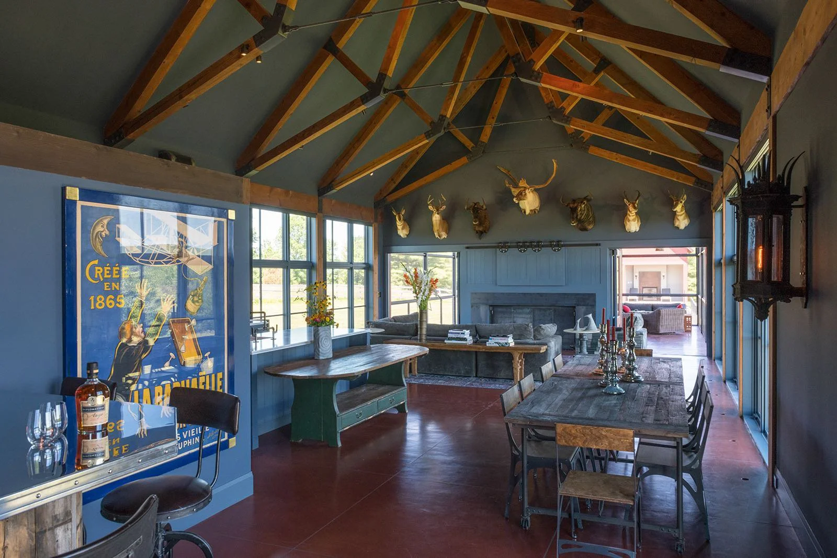
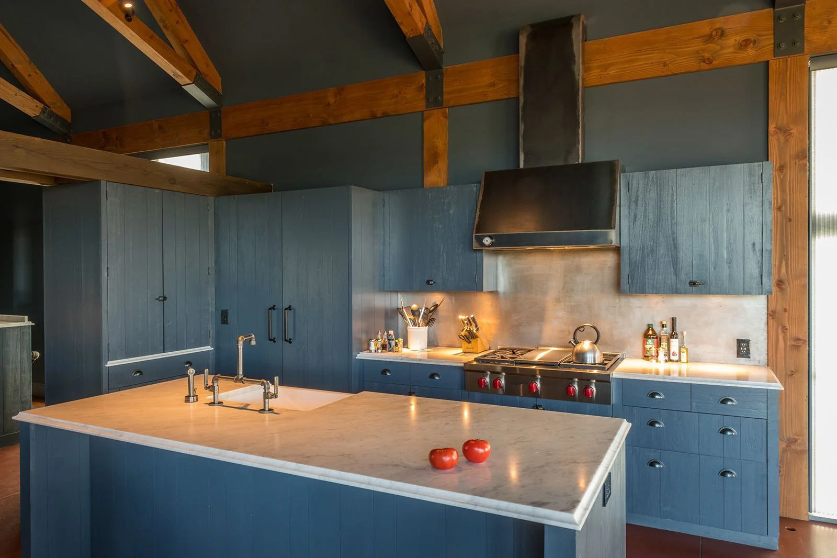




Pierce Peak, Canaan, NY
Photos by Peter Vanderwarker
Click Here for a video of Pierce Peak by William Pitt Sotheby’s International Realty
Designed to have the least impact on the surrounding farmland, the house is a surgical slice cut though the top of a rolling hay field. It’s two stories at the two ends and one story in the middle at the top of the hill. This allows the entry and the back terrace to connect to the landscape without a large grade change.
The roof is continuous for all 300’, except for a break at the pool. The garage is under the main house, entering at the courtyard between the main house and the guest house.
