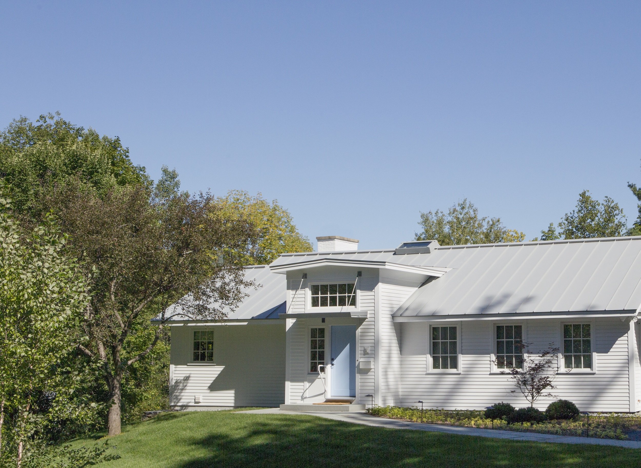
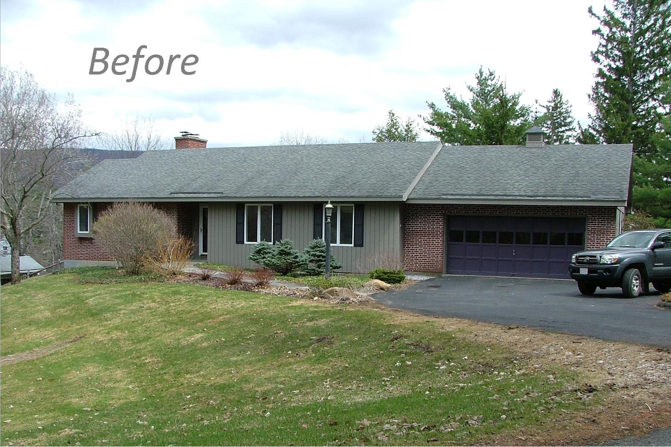
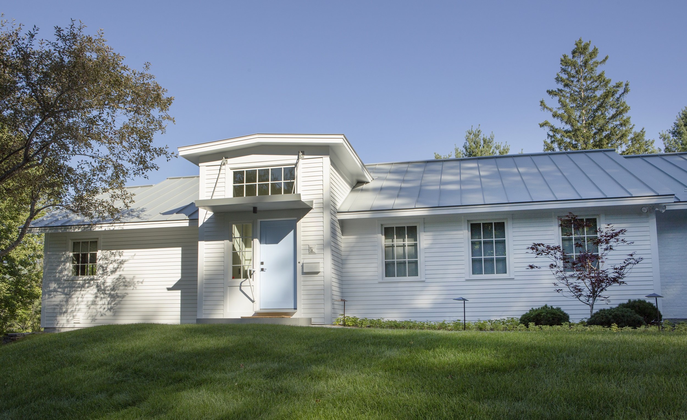
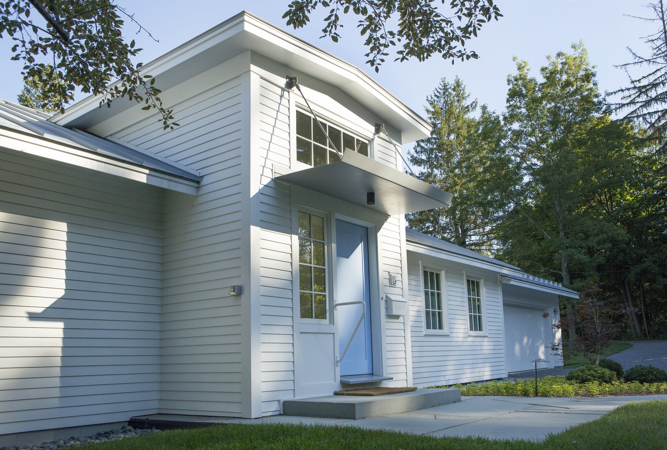
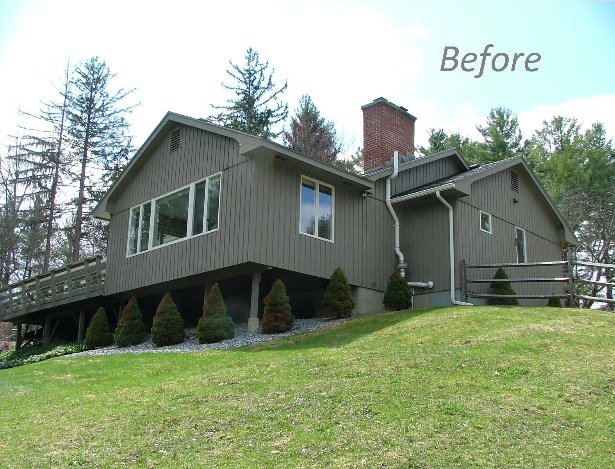
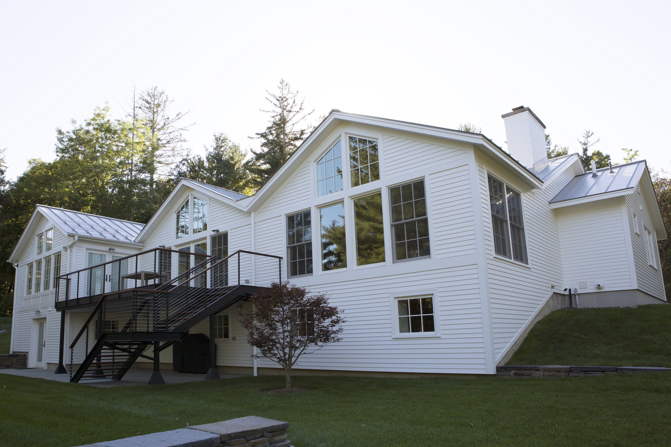
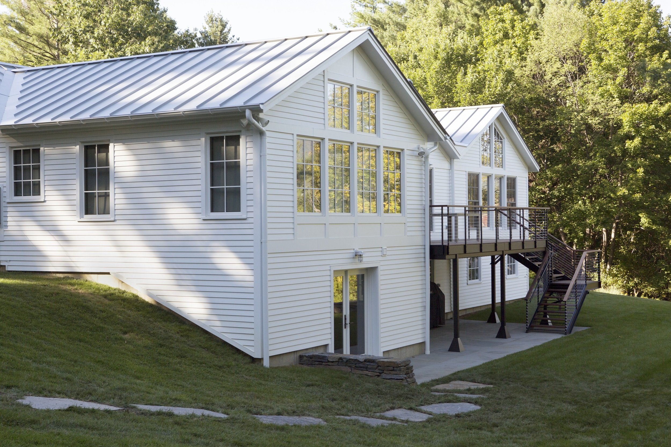
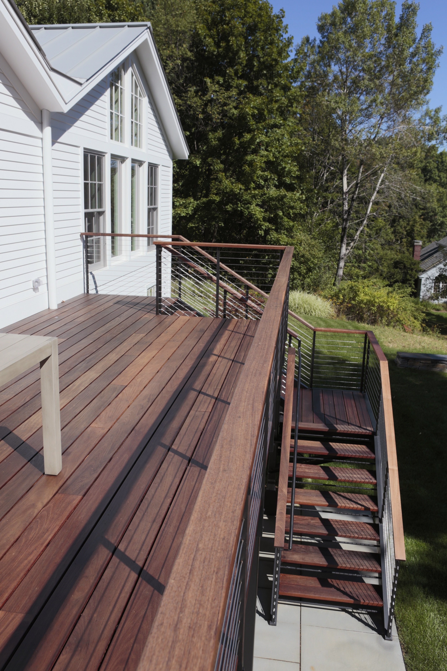
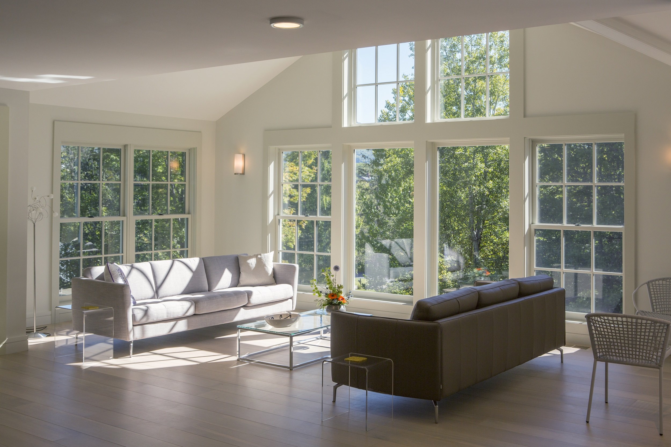
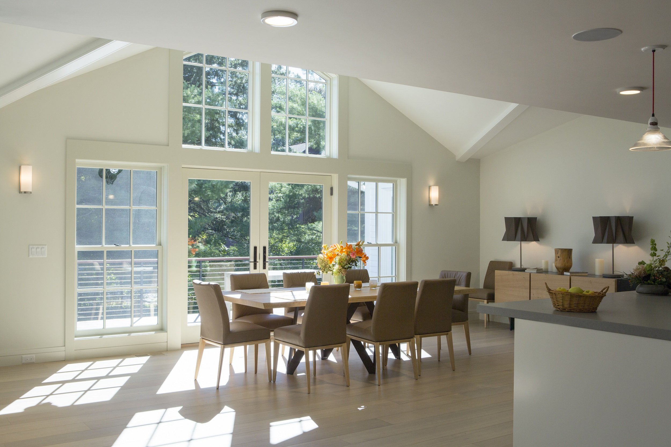
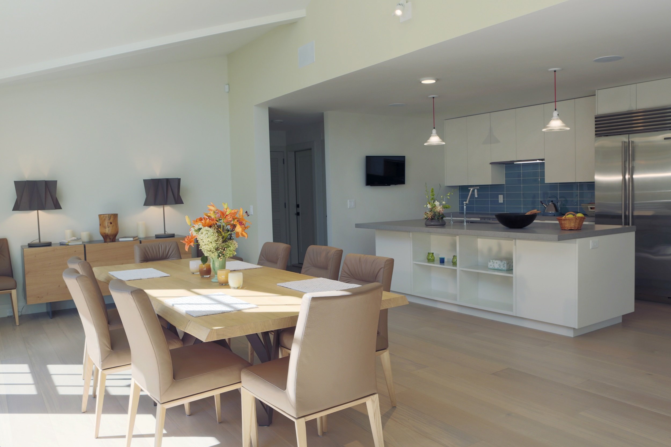
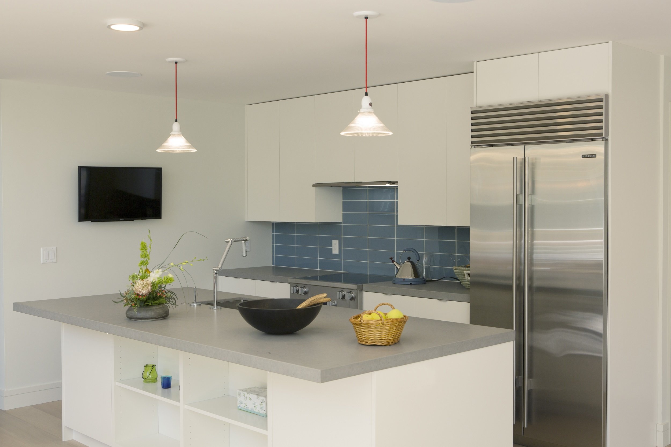
Berkshires House XVIII
Photos by Wit McKay, 'Before' photos by Burr & McCallum
Our clients bought an older ranch house because they liked the in-town site, which was nonetheless fairly out-of-the-way and quiet. However, they were not at all excited about the house itself, which they found dark, a little small for their needs, and very dated in appearance. Rather than tearing it down, which seemed wasteful, they wanted us to work with the existing structure. Our solution was a major facelift and a small addition to expand the dining area and add a master bedroom.
When we first looked at the house we were struck by the fact that we couldn’t see the tops of the nearby hills because the low windows and eight foot ceiling cut off the upper part of the view. Our answer was to tear out some of the ceilings and make larger, higher windows. In the end, the rear side of the house became three gables facing the view and containing the bedroom, dining room, and living room.
The front of the house had a dark, recessed entry, which we found unwelcoming. We replaced it with a small tower-like gable filled with light. We replaced the asphalt shingle roof with light gray standing seam metal, and we removed the dated looking brick veneer from the front elevation. Inside, we installed light colored wide board floors, and our color expert Doug Paisley created a very light palette of whites and pale colors for the walls. We designed a new deck framed with steel, with cable railings and an Ipe wood floor. Our steel fabricator Jay Burnett built a handsome steel stair leading to the back yard which includes LED lights recessed into the railings.
At the same time, we added some energy efficiencies: we upgraded the insulation in all the exterior walls, added a layer of rigid foam insulation on the outside of the framing, and replaced all the windows with “High-R” glazing.
New, larger windows, a new kitchen and totally revamped bathrooms finished the house revisions and then we tackled the landscape, creating a larger backyard with stone walls defining the edges, and in the front a new landscaped walkway to the entrance and new plantings to complete the picture.
Related Article: The Berkshire Edge, Transformations: A Facelift for an Aging Ranch
