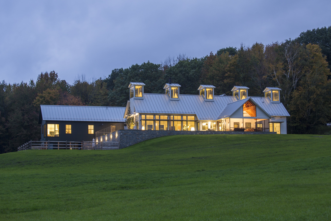
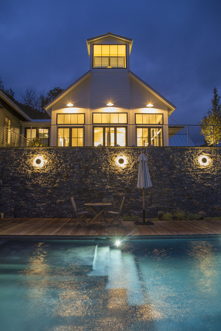
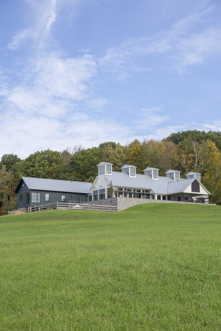
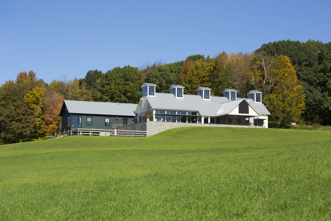
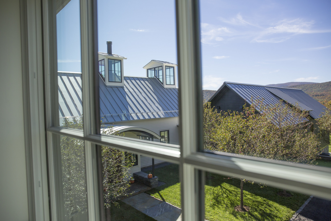
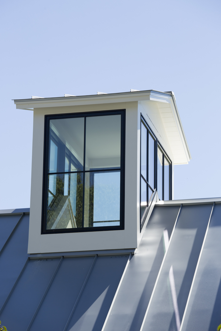
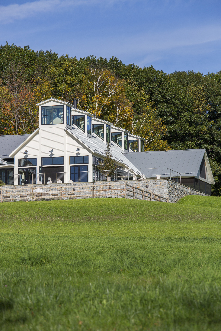
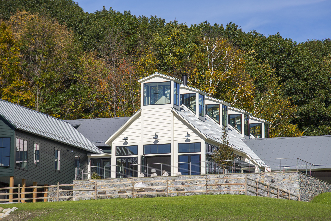
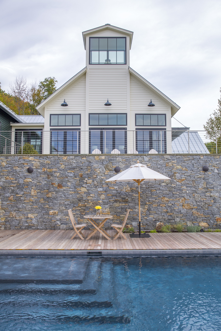
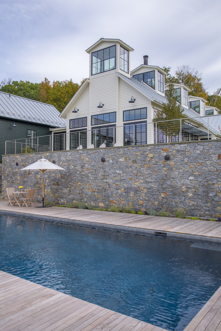
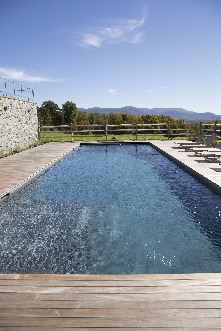
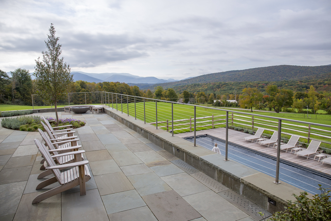
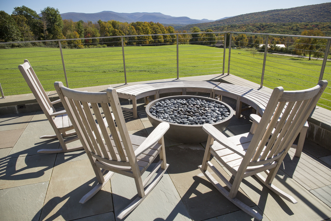
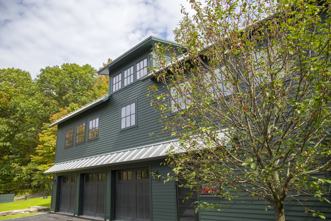
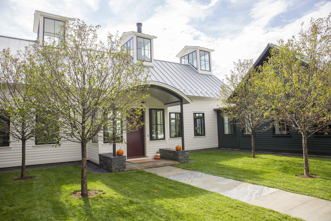
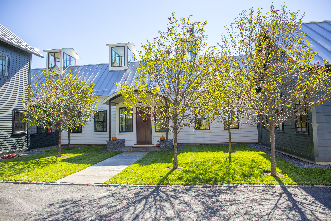
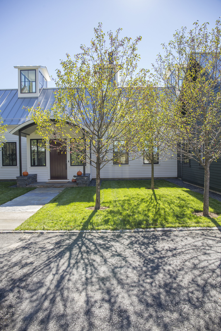
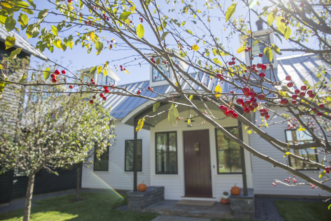
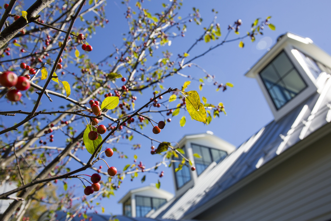
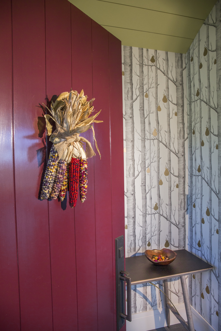
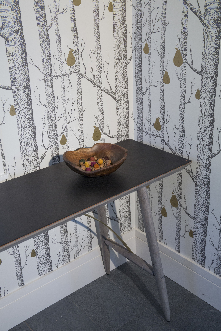
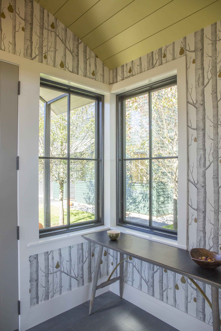
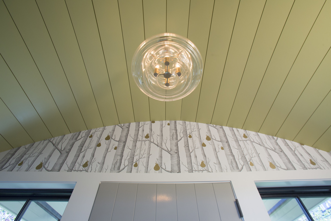
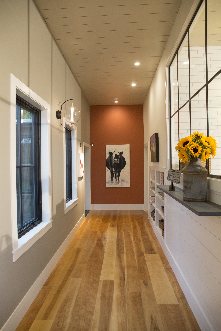
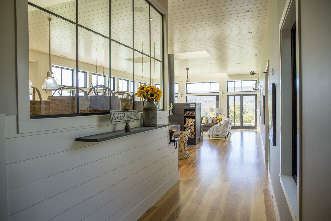
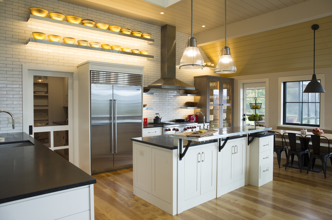
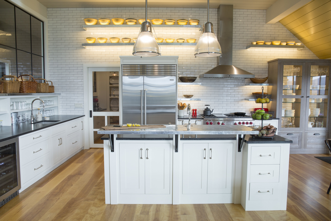
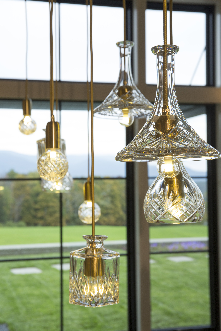
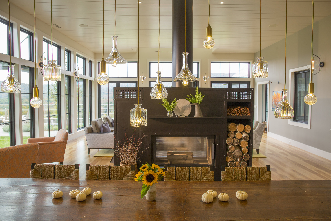
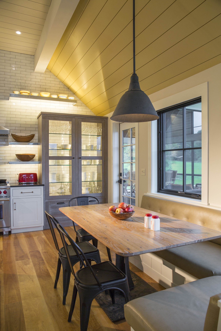
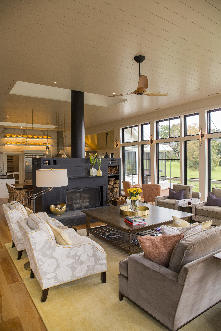
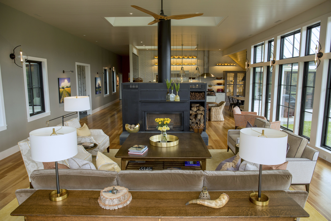
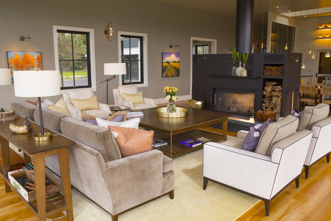
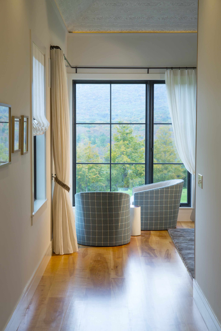
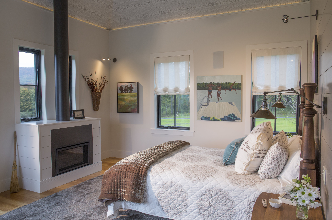
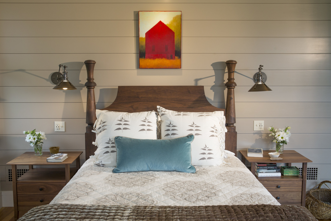
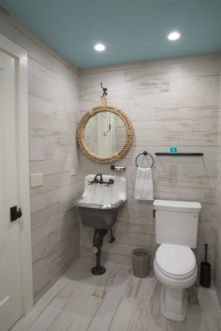
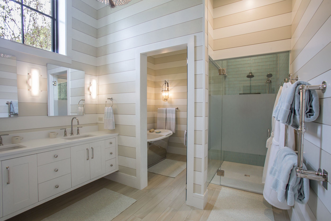
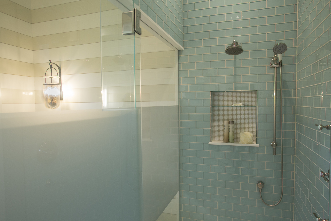
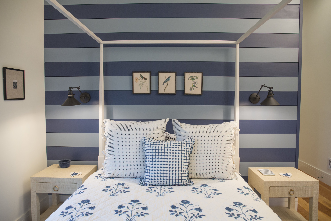
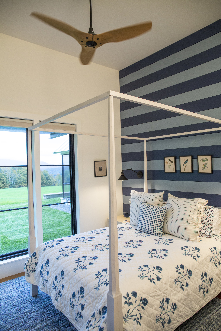
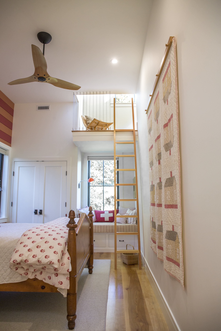
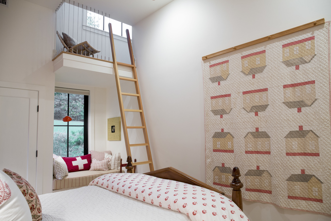
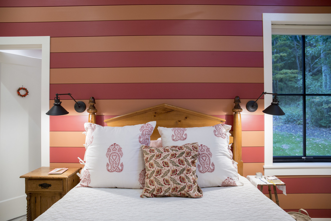
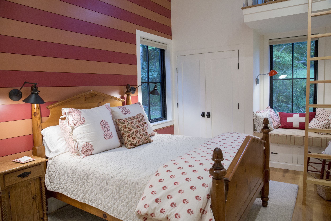
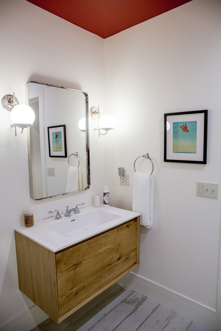

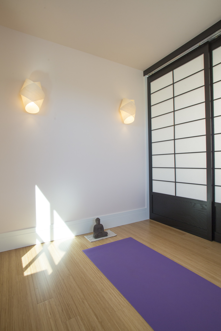
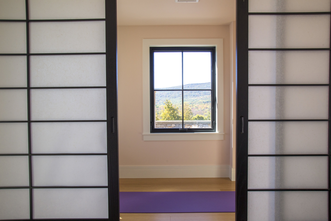
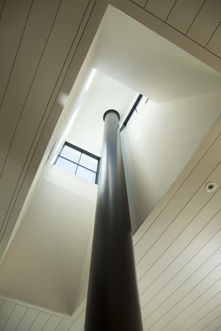
Berkshires House XX
Photography by Scott Barrow
As a student at Williams College, our client lived for a year in a cabin on a hill with a spectacular view of the valley and in the distance, Mount Greylock, the highest mountain in southern New England. After marriage to his college sweetheart and a successful career in finance, he and his wife leapt at the opportunity to buy that beautiful piece of the Berkshires and build a house large enough to accommodate their extended family on vacations and holiday gatherings.
The first phase of construction was a “barn” containing a garage, three bedrooms and baths, and a temporary kitchen so that they could spend time there while the main house was under construction.
The main house is essentially a one story building with a walk-out basement and a wing containing the master bedroom and a study. In designing the house, we worried that a one story building would look like a suburban ranch and would be dwarfed by the mass of the barn. To mitigate that, we added five glassy cupolas on the roof bringing daylight to the interior and increasing the feeling of substantiality.
The main living spaces and the screened porch are directed toward the remarkable view to the southeast. The original barn building and the master bedroom wing flank the main house and form an entrance courtyard. The house is painted white, and the wings are dark green, emphasizing their “out-building” feel.
The sloping land enabled us to include a pool a full story lower than the living spaces so that it doesn’t interrupt the view and is easily accessed from changing rooms and a bath in the basement level. The living, dining, and kitchen areas are all in a large open space focused around a double sided fireplace and adjacent to a large terrace which overlooks the pool and the hayfield.
Related Article: New England Home, Back to The Land
Related Article: Boston Globe, These Grandparents Built a Room with Bunk Beds
Interior Design by Karen Beckwith Creative
Lisa Clark Jenks: Home Stylist
Keeler Concepts: Kitchen & initial Primary Bath Design
