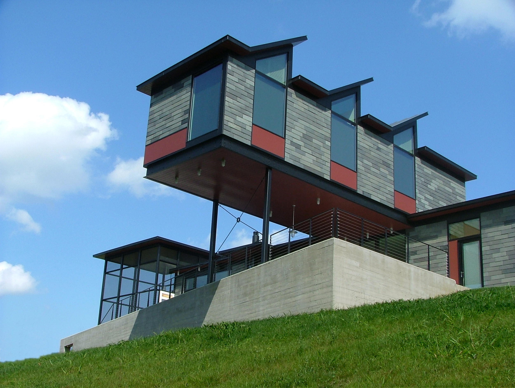
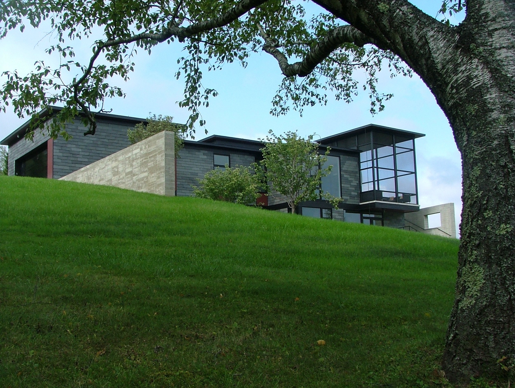
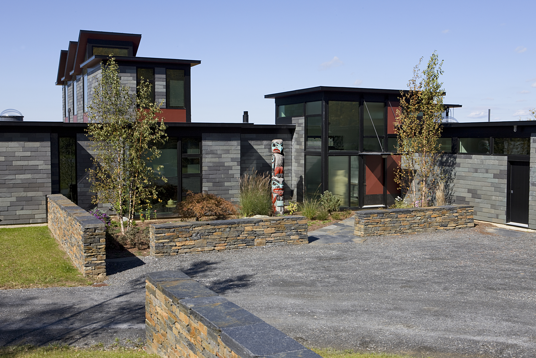
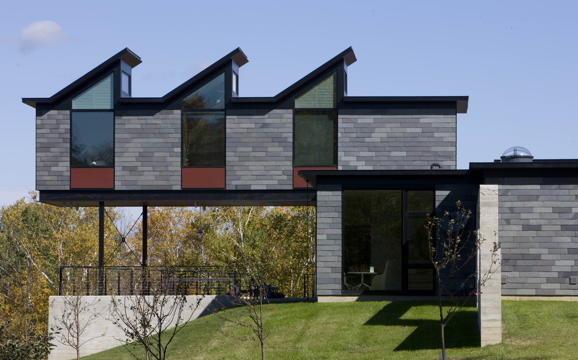
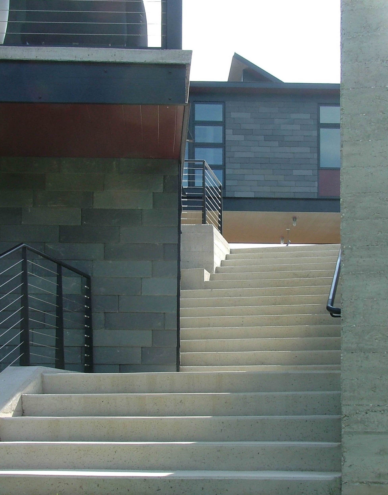
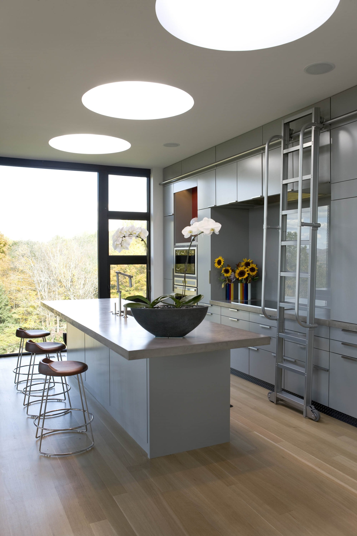
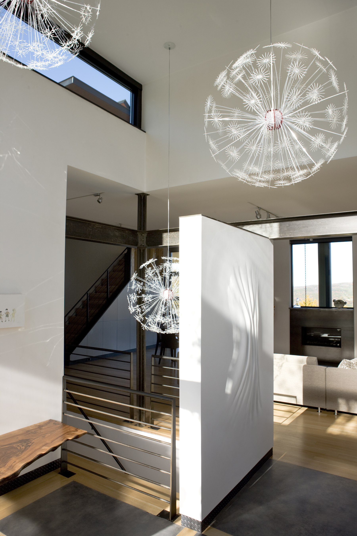
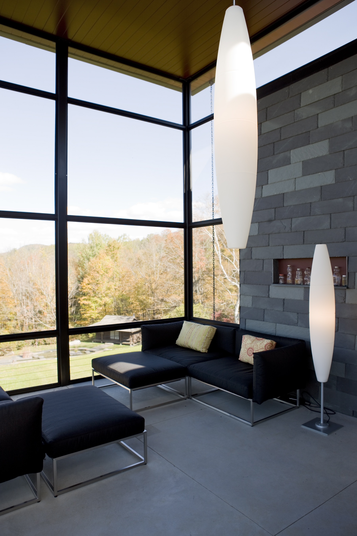
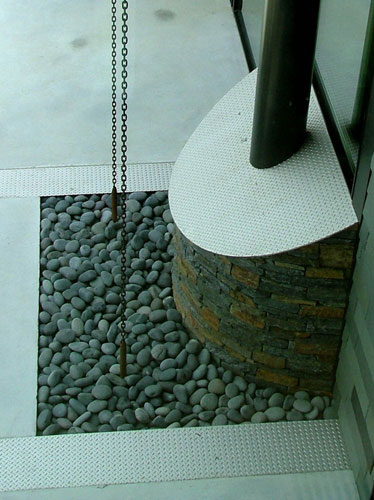

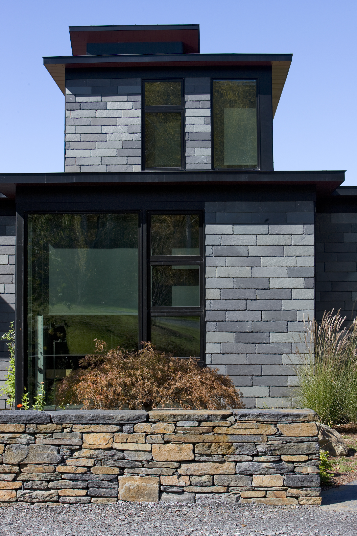
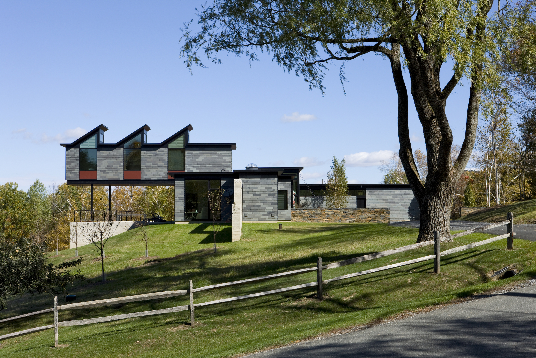
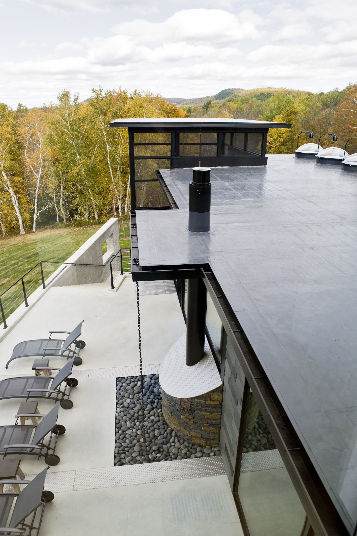
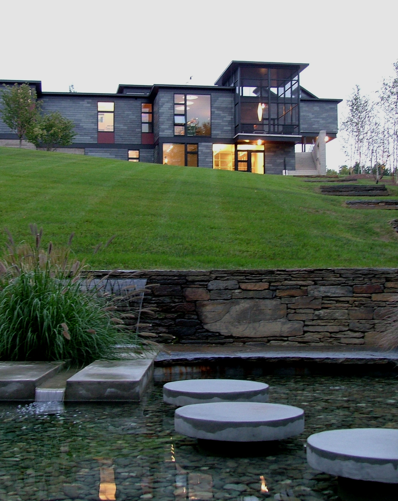
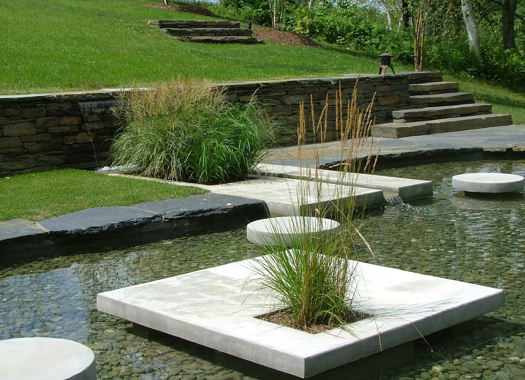
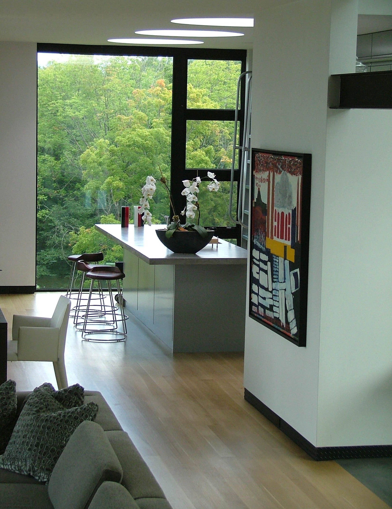
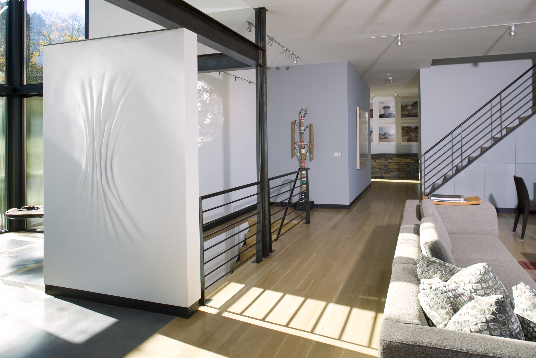
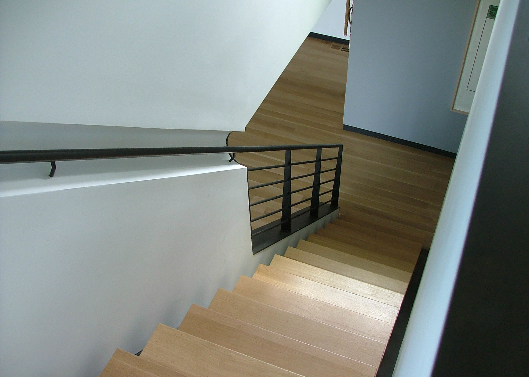
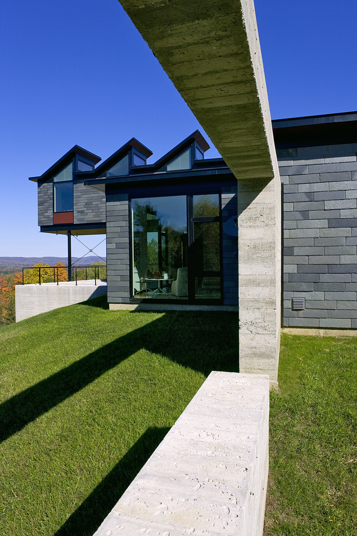
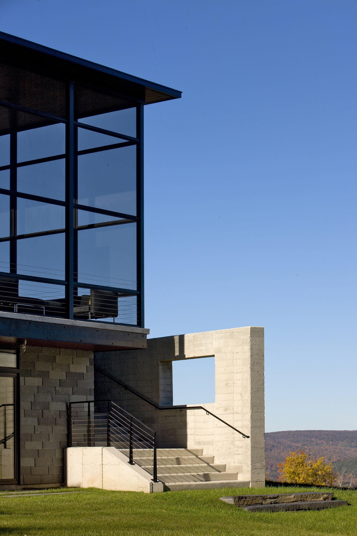
Berkshires House XIII, West Stockbridge, Massachusetts
Photos by Michael Lavin Flower
Residence with three bedrooms and two studies focused around a spectacular contemporary art collection. We had to balance the clients’ desire for long stretches of wall space protected from UV light, with their wish for plenty of windows to see the views. Design Solution: The house is composed of three bars. The main bar with living spaces one room deep enfronts the view. A second bar contains garage, mudroom, and laundry. The third bar hovers above and perpendicular to the main bar and contains the guest rooms. This forms a covered area on the terrace, ideal for dining on summer evenings. Board formed concrete walls extend from the house to protect the drive and entry from winter winds, and openings in these walls frame the view. The exterior cladding is Vermont slate, which we found to be comparable in cost to clear cedar lapboards, and much more economical in long term maintenance. Sustainable design elements include triple glazed windows, super insulated walls and ceilings, and geothermal heating and cooling.
Related Article: Design New England, Berkshire Bold
On the Blogs: Remodelista: Ten Elegant Stairs
On the Blogs: ArchDaily, Berkshires XIII House
On the Blogs: HomeDsgn, Art Collector House
On the Blogs: Houzz, Striking & Unusual Modern Home Exteriors
