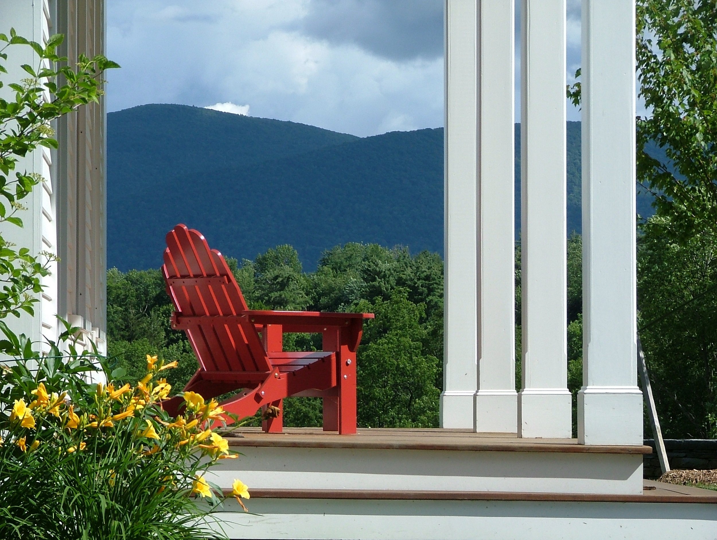
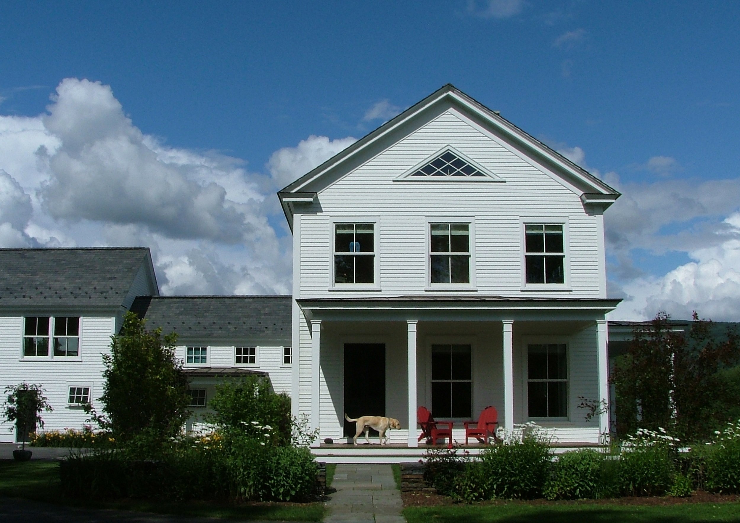
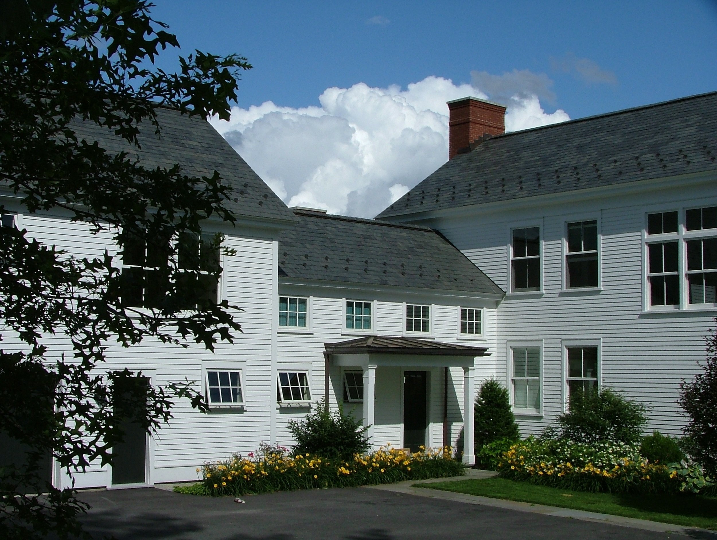
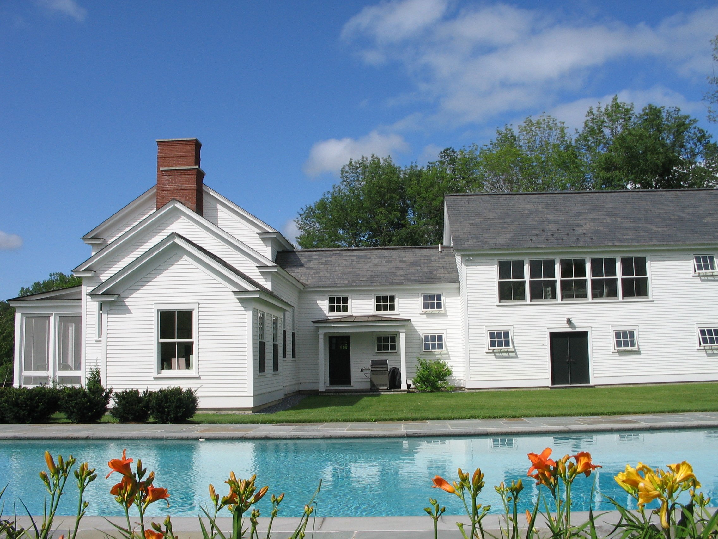
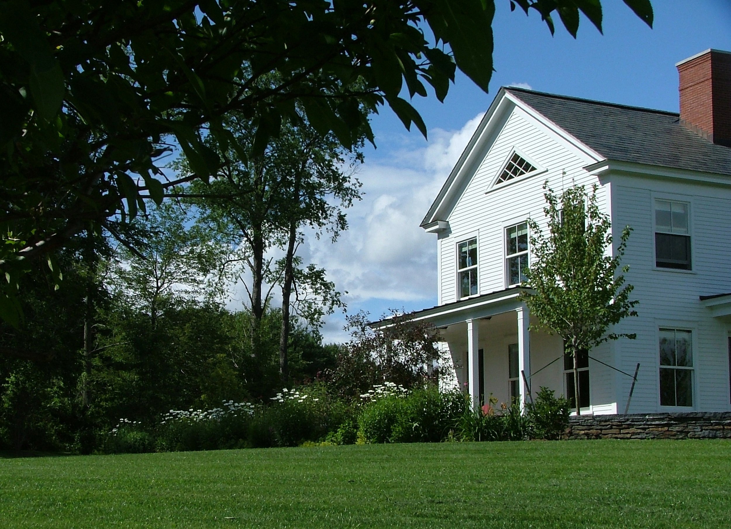
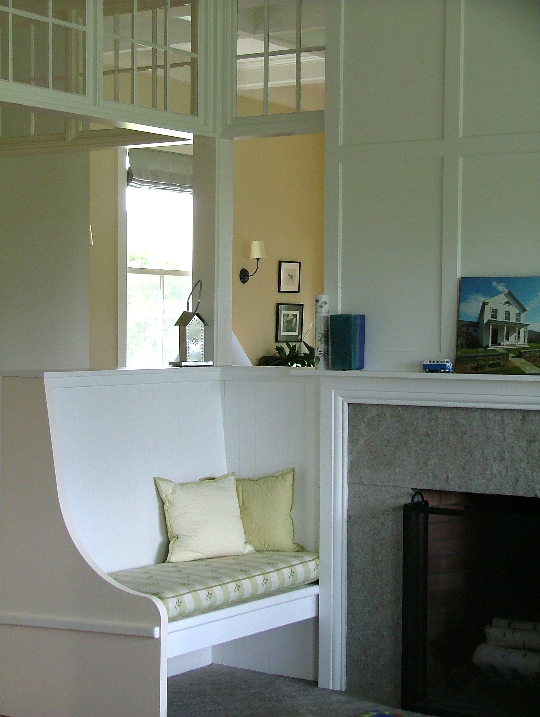
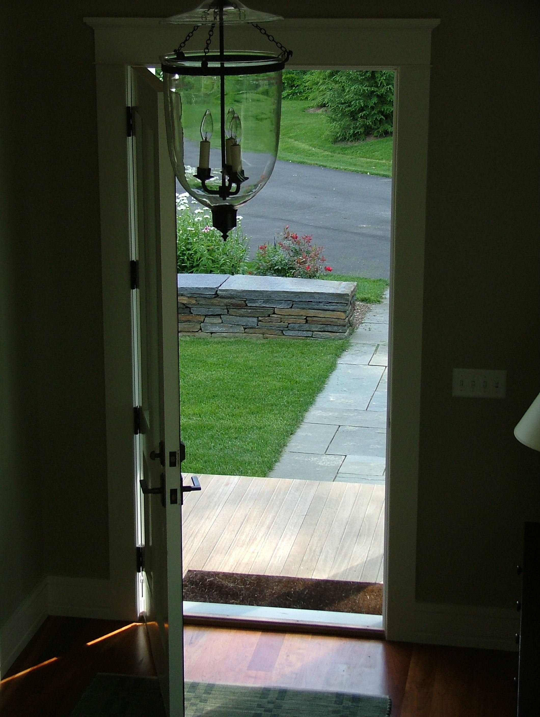
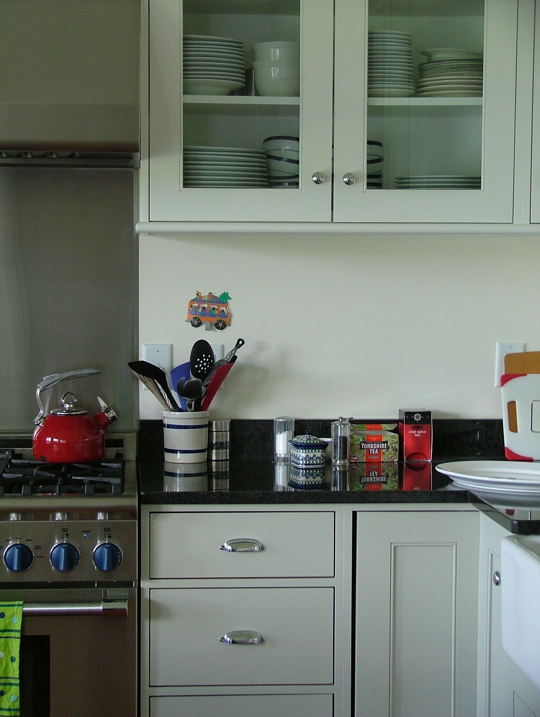
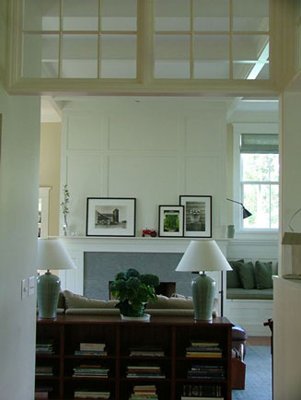
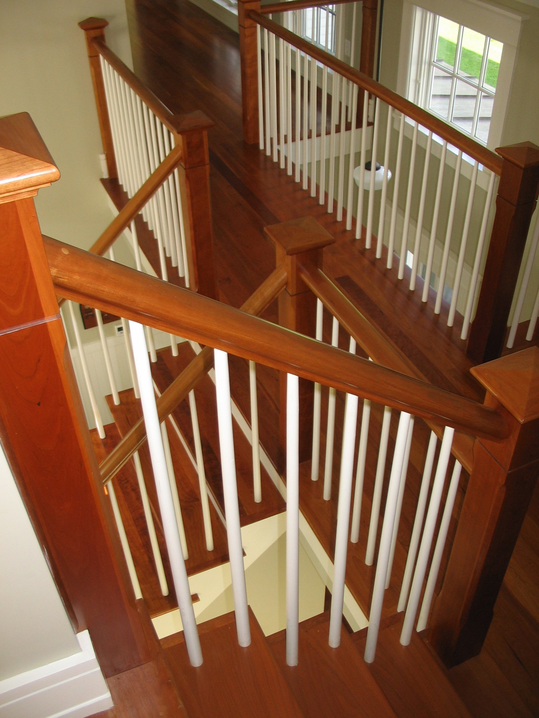
Costley House, Williamstown, Massachusetts
Photos by Ann McCallum and R. Carlson
On a dramatic site overlooking Williamstown with Mount Greylock in the distance, our clients asked for a traditional New England house, designed for contemporary living, but looking like it could have been there for 150 years. The main part of the house is a slightly overscaled farmhouse, with high ceilings allowing us to use very large double-hung windows facing south to the view and protected from direct summer sunlight by a porch. Entered on the west gable end, the house is only one room deep so that every room has exposure to light and the view. The secondary part of the house contains the garage, back door, laundry, and playroom. It is analogous to the kitchen/woodshed/barn ell of a typical New England farmhouse.
