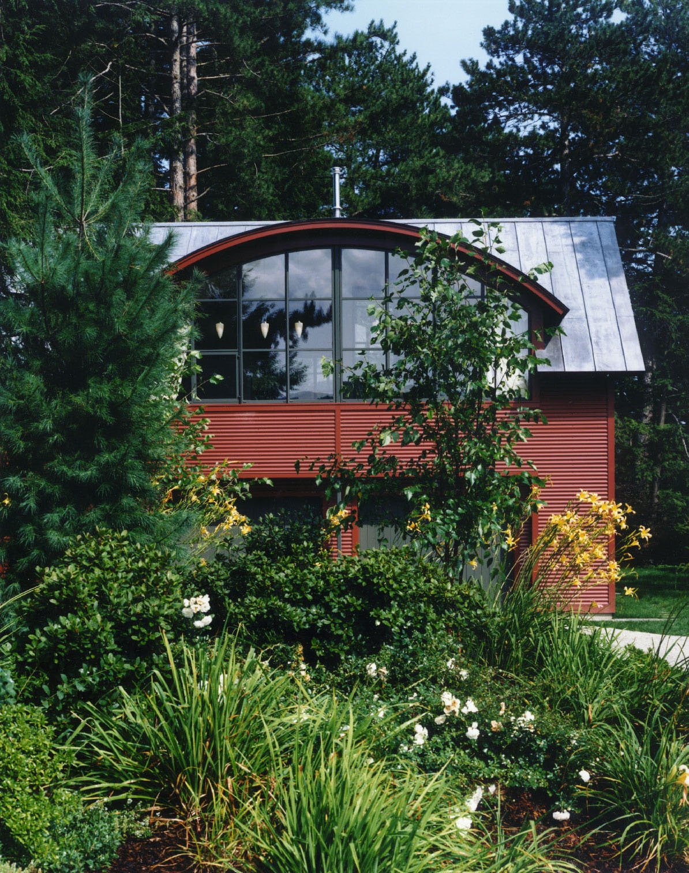
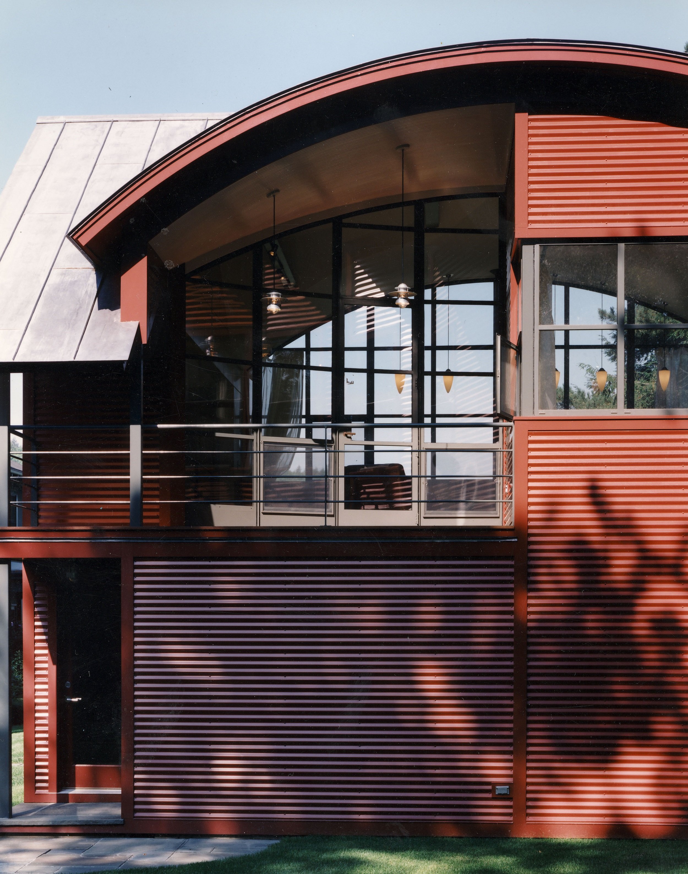
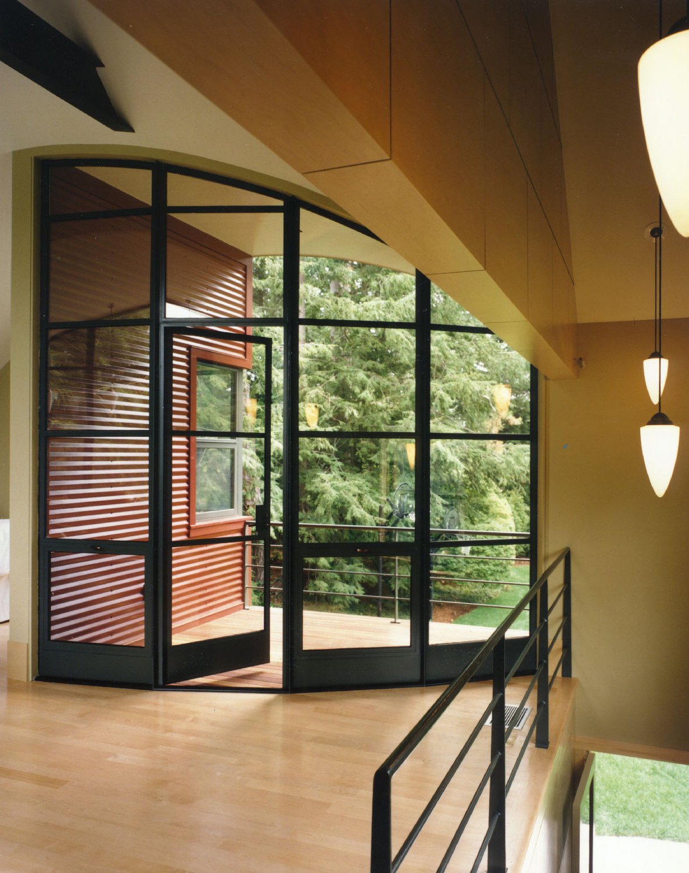
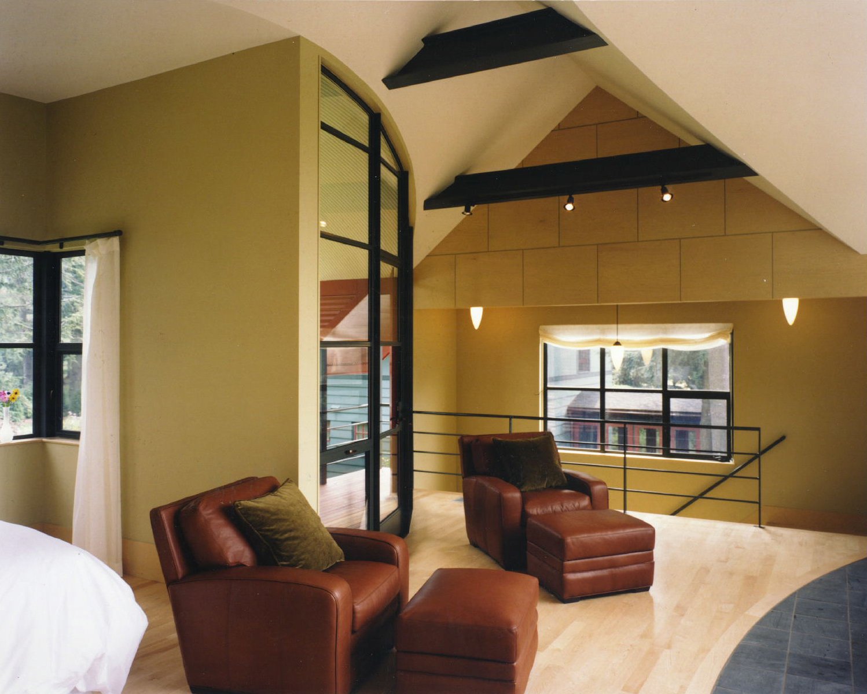
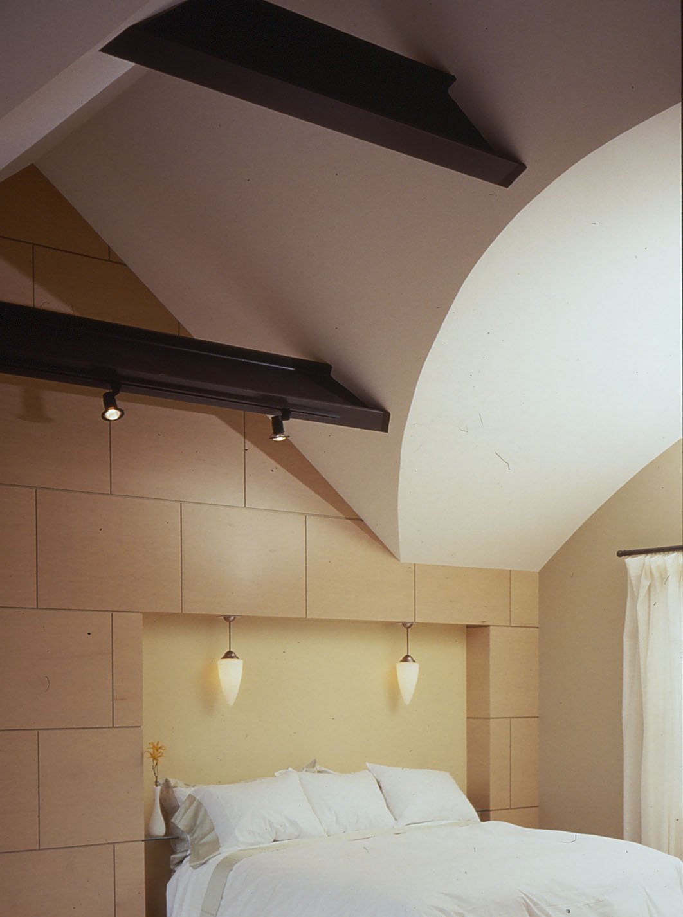
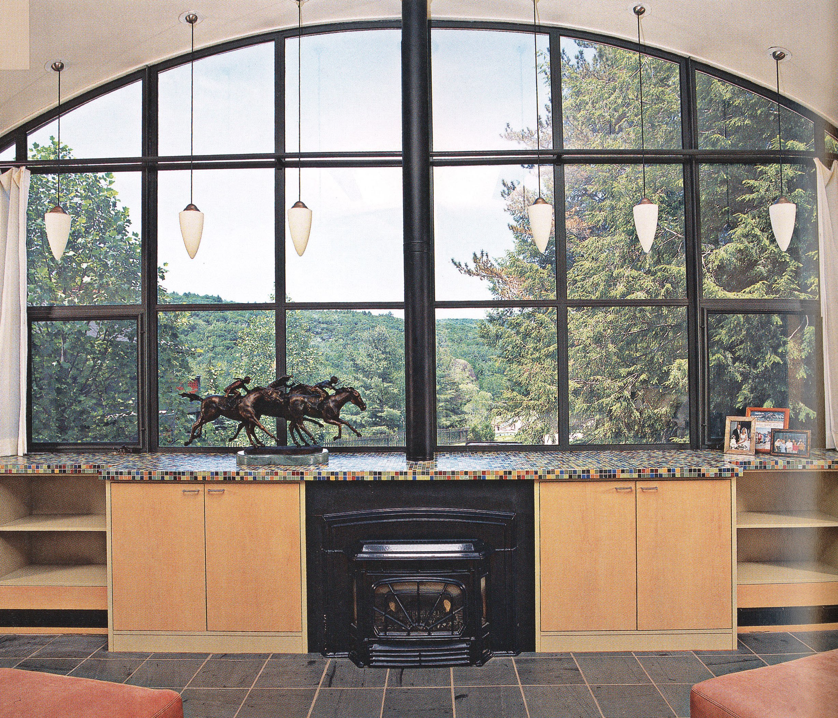
Berkshires House V
This garage with a 700 sq. ft. guest bedroom and bath above is located in a semi-rural area. A gable - penetrated by a curve – forms the roof of the carriage barn. This traditional form of a double pitched roof with a shed dormer on each side becomes something new when the shed is pushed to new dimensions. The steel structure of the curve becomes visible on the interior to make a dynamic “ceiling-scape”. The exterior is finished with corrugated steel with wood trim. Interior finishes include pickled maple wall panels, mosaic tile countertops, and floors of maple and slate.
