
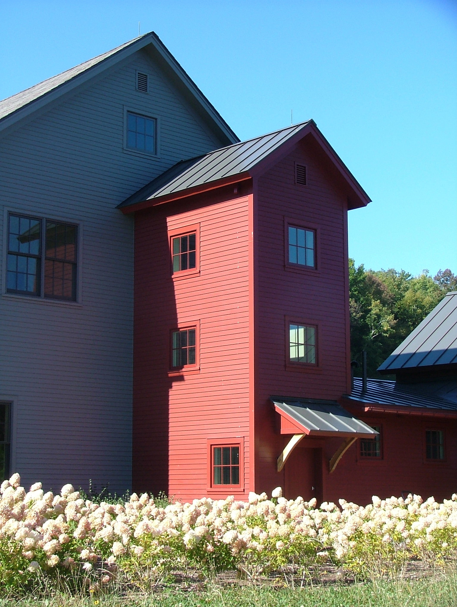
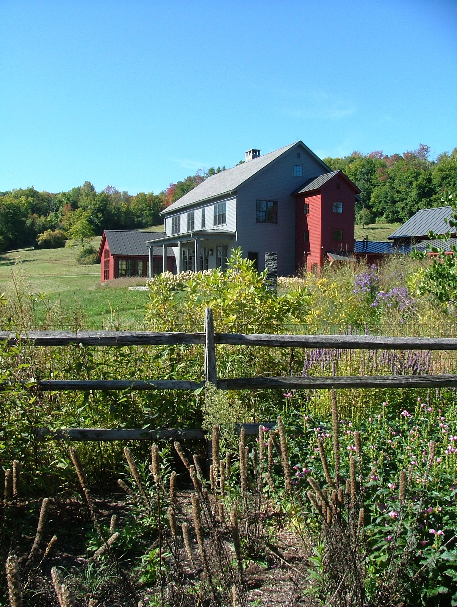
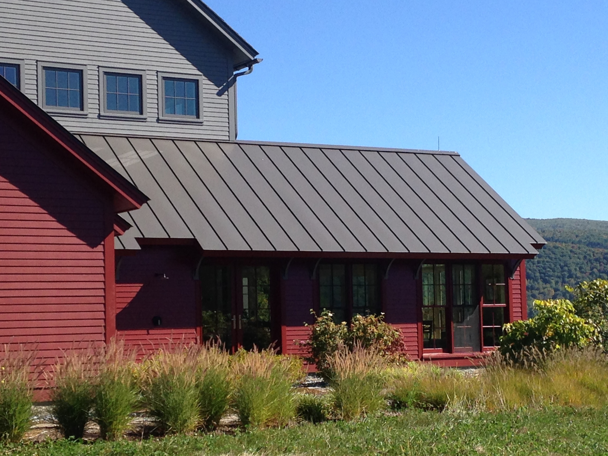




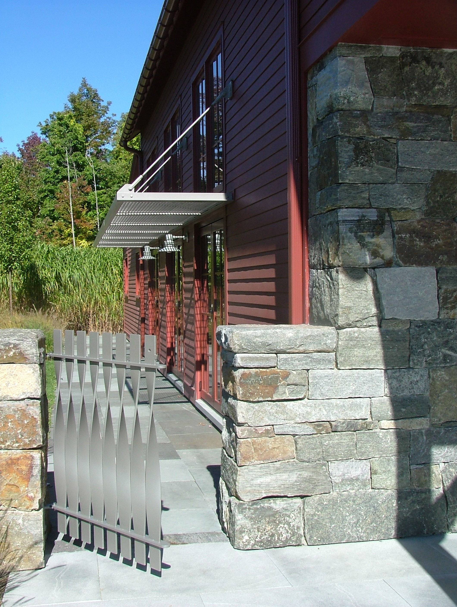

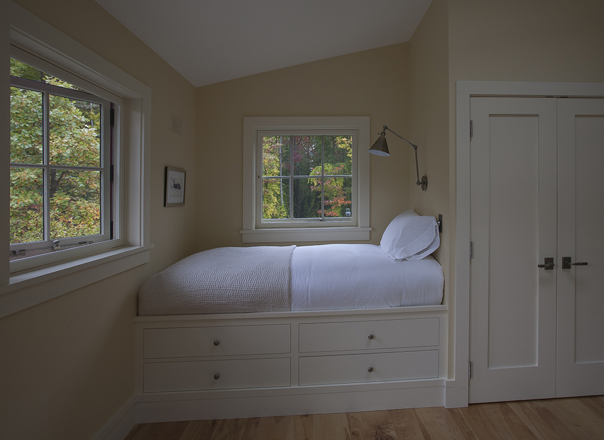
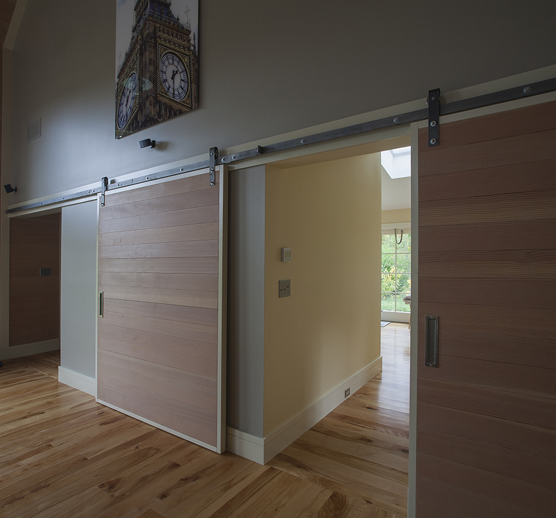


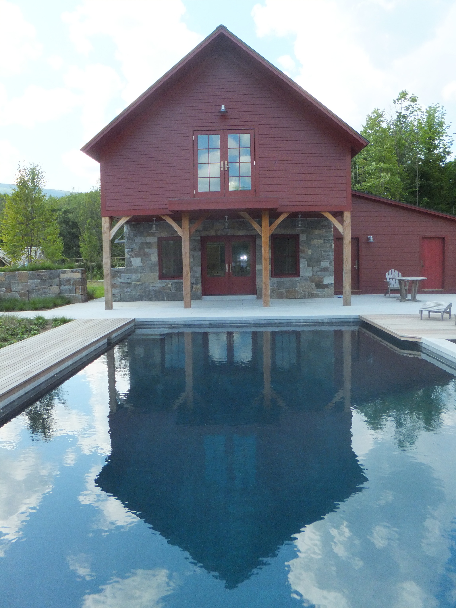
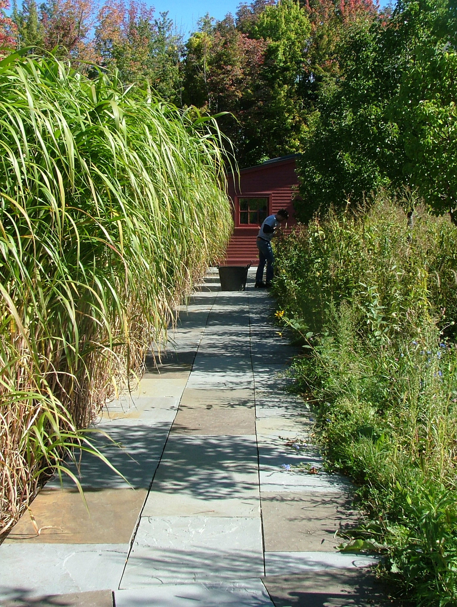
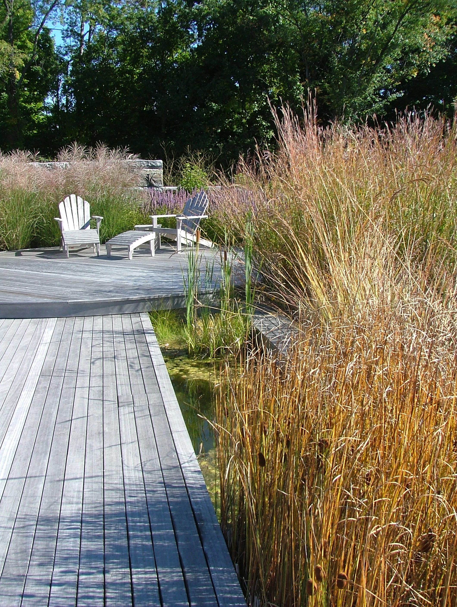
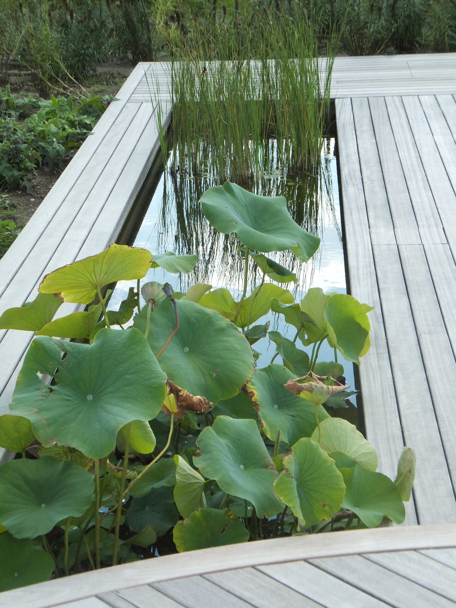
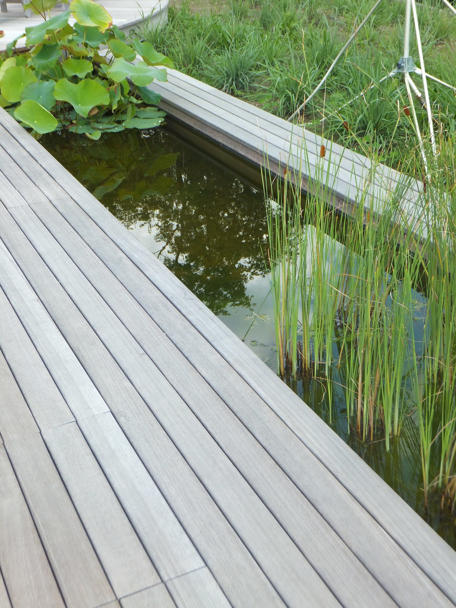






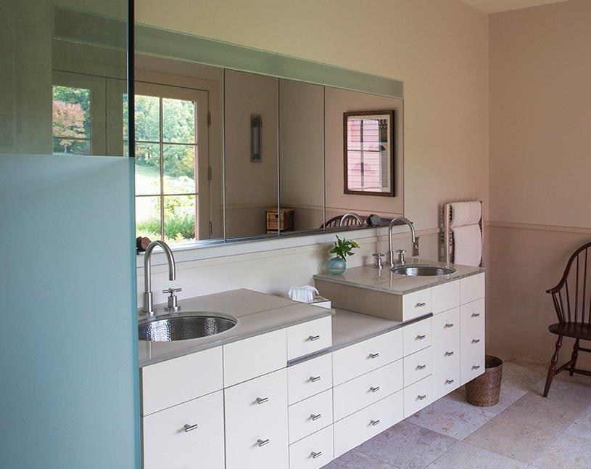
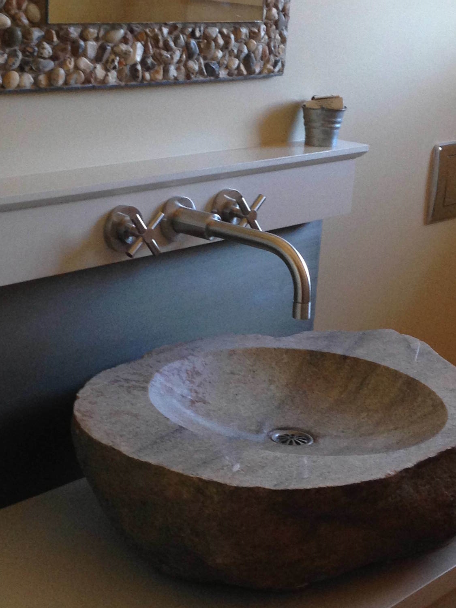



Berkshires House XIV
Photos by Ralph Lieberman and Ann McCallum
Tucked into a secluded hillside in the Berkshires, this is a semi-retirement home for a family that loves entertaining, cooking, gardening, sports, and outdoor living. Designed in a rural vernacular that recalls barns and farm outbuildings, the main house includes a large living and dining space, a sun room, an ample kitchen, his-and-hers studies, and four bedrooms. Triple hung windows in the living area allow one to walk directly out onto a terrace with a spectacular view. On the other side of the house, adjacent to the kitchen, a large herb garden provides ingredients for an avid cook. The pool is nearby, along with a stone fireplace/barbecue and a pool house with a large entertaining space, a spa, a small kitchen, a loft space, and an additional guest room. The whole complex nestles in a lush setting designed by British landscape architect Anthony Paul and includes vegetable garden, a cutting garden, and a potting/tool shed.
Featured Article: Houzz, The Woodshed in Landscape Design (in Russian!)
