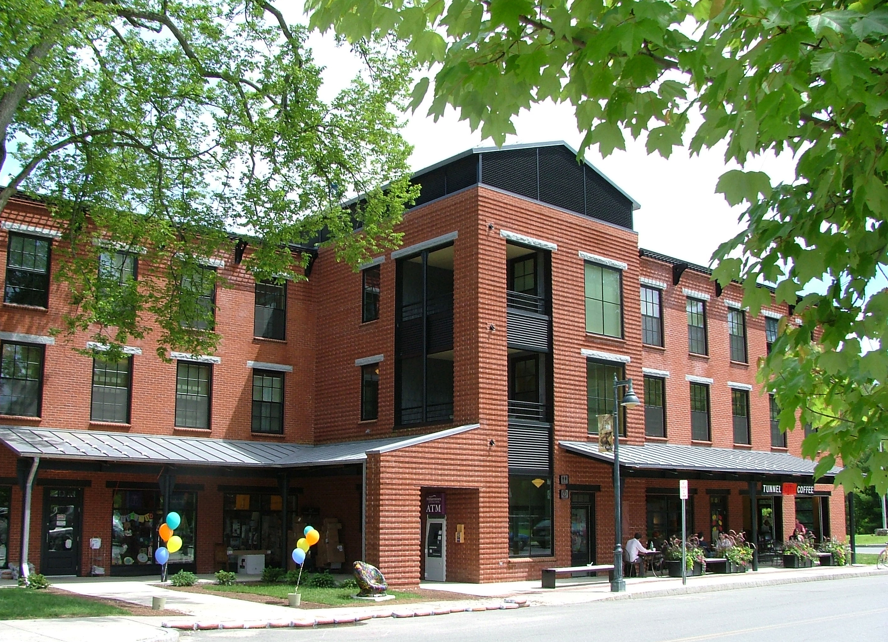
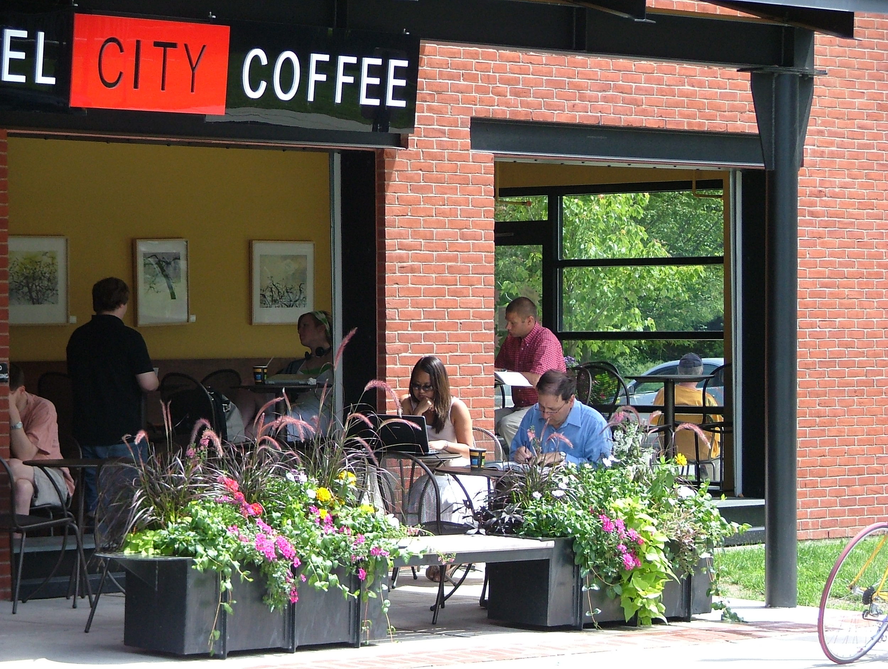
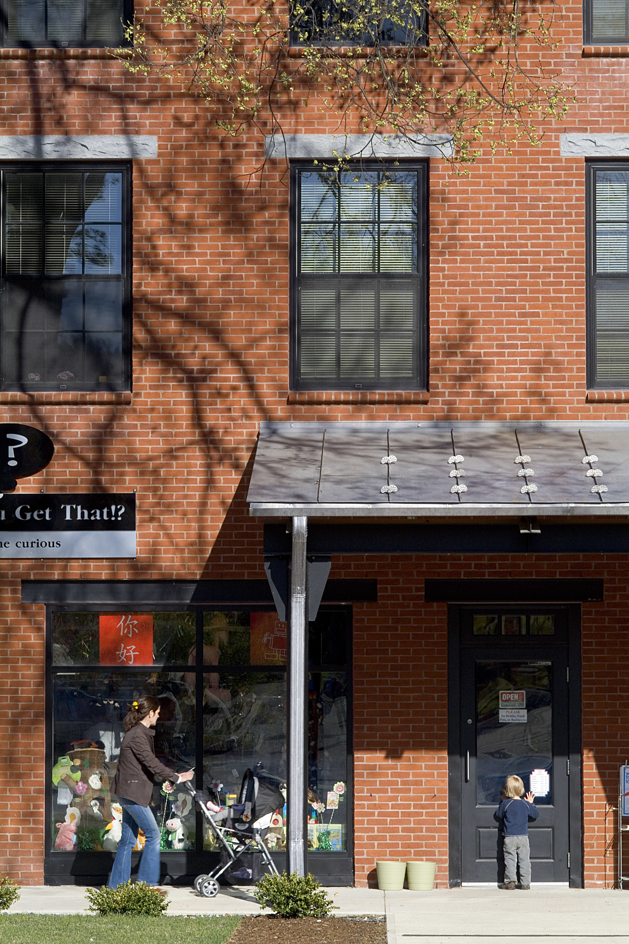
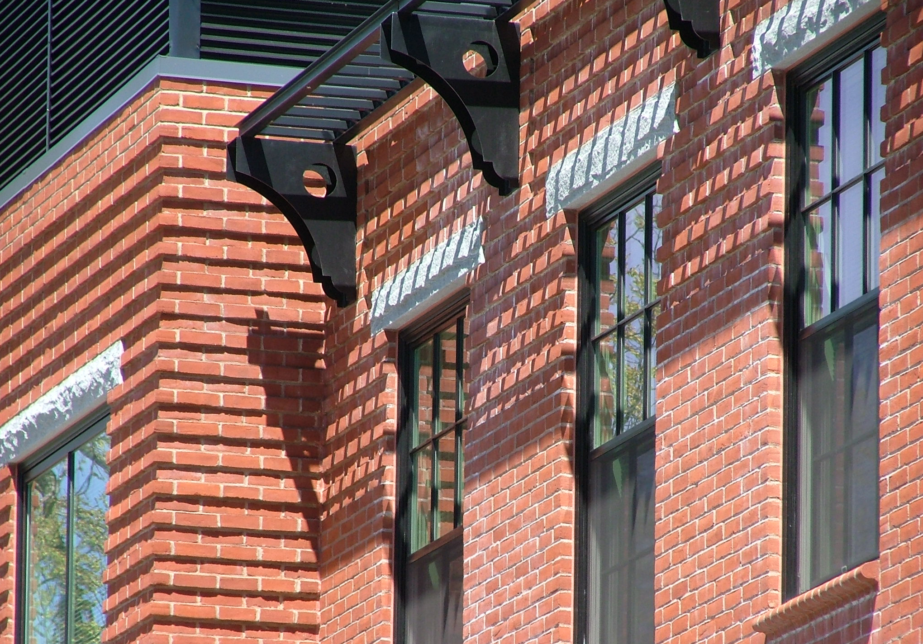
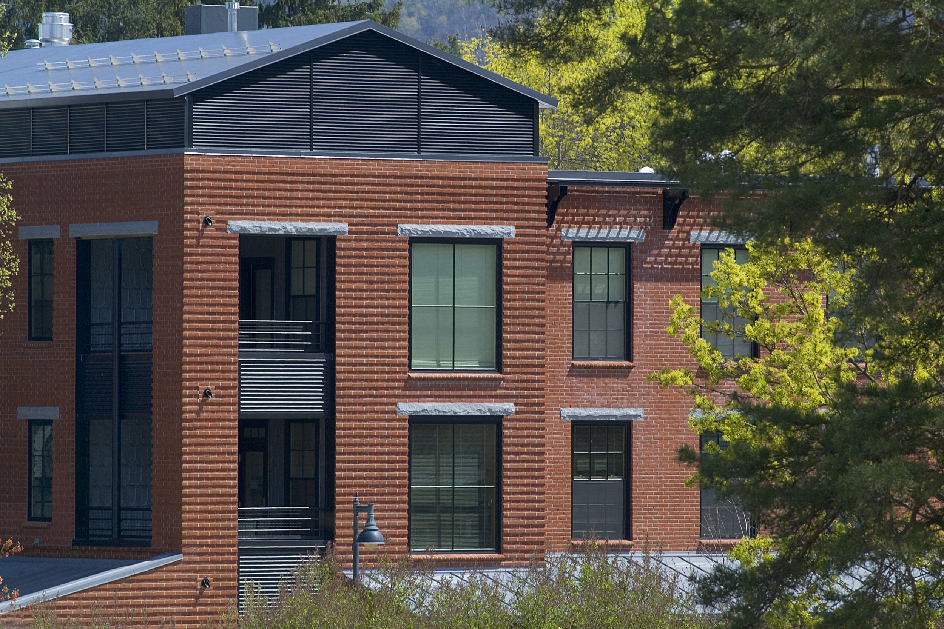
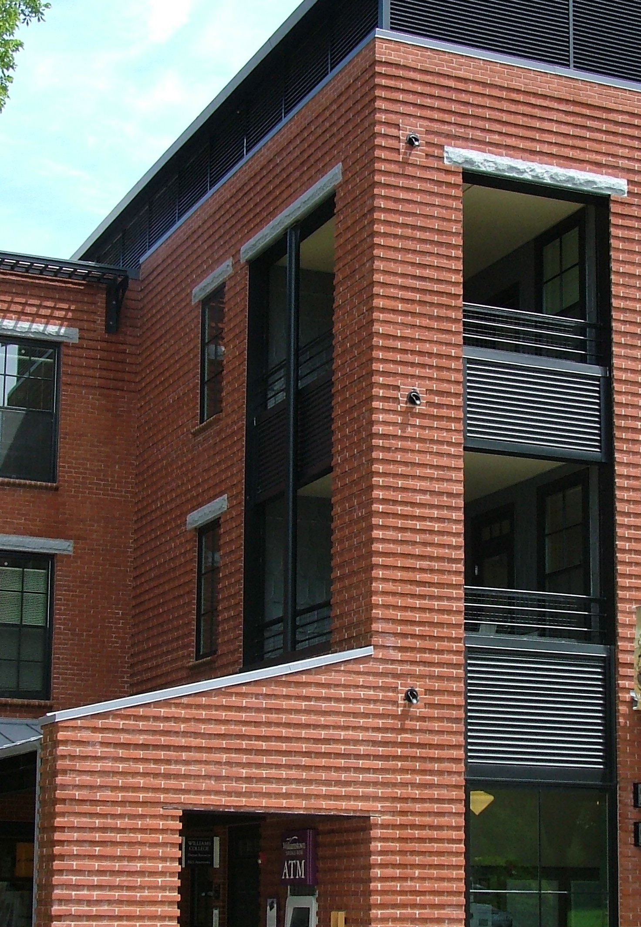
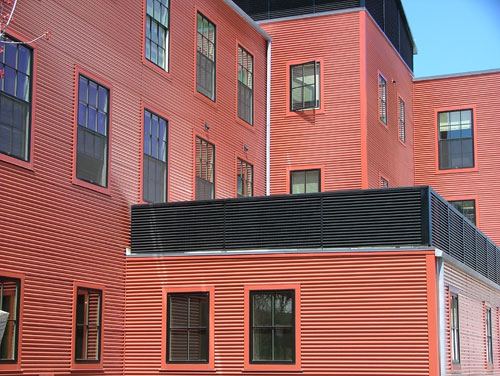
B&L Building, Williamstown, Massachusetts
Occupying the site of a former gas station along the main commercial corridor in Williamstown and adjacent to the current main campus of Williams College, this 15,000 sq. ft. mixed-use facility includes faculty apartments, college offices, a toy store, and a coffee shop. Designed to incorporate existing architectural elements of Spring Street, the B&L Building uses brick and punched windows to recall and continue the sequence of brick buildings southward toward Latham Street. Less expensive corrugated metal serves on the rear sides. The north wing is set back in order to accommodate an existing elm tree and create a courtyard within the urban setting. Complex egress issues, as well as the client’s request that the second and third floors of the building be interchangeable in order to accommodate future program changes, also informed the design.
