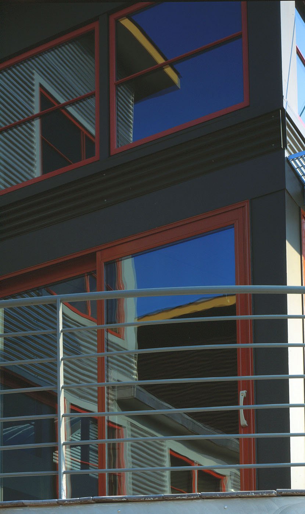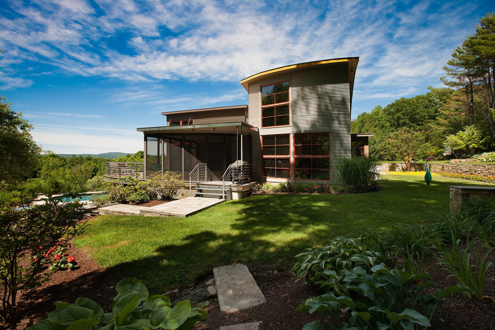
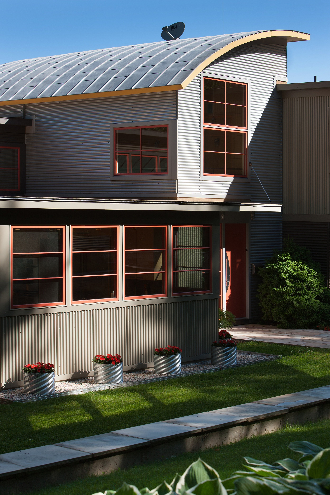
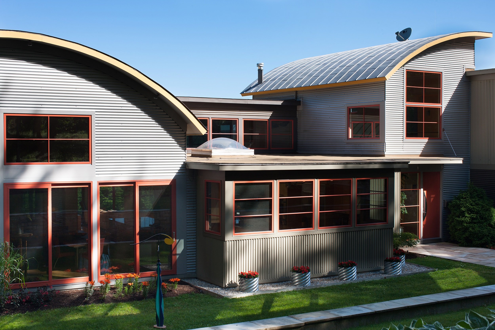
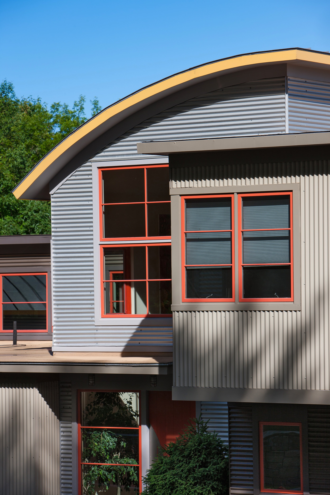
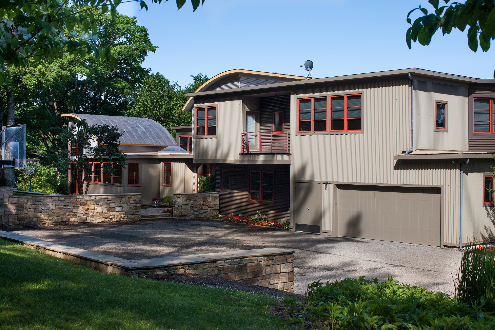
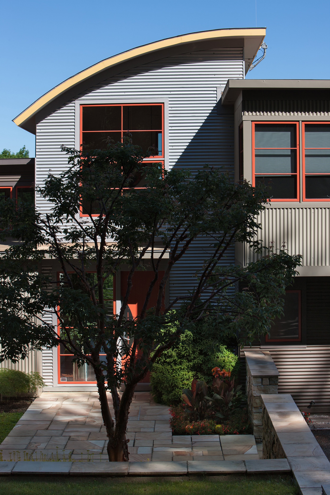
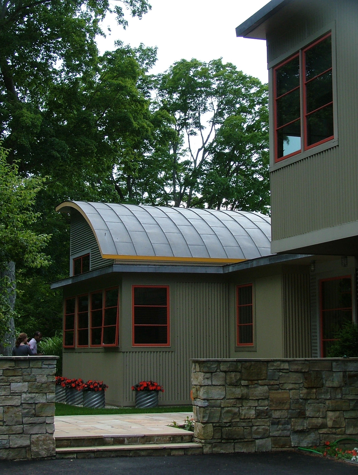
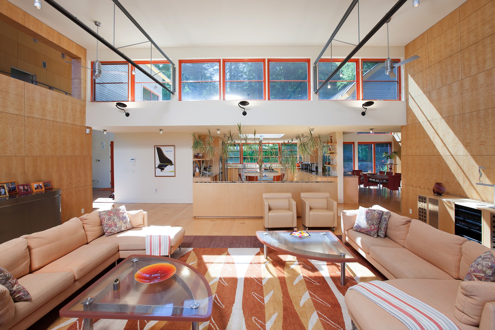
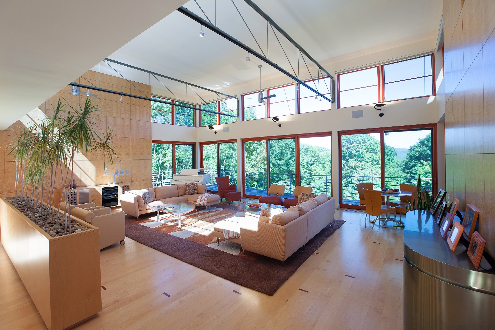
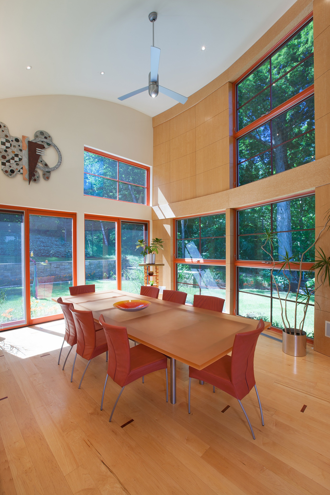
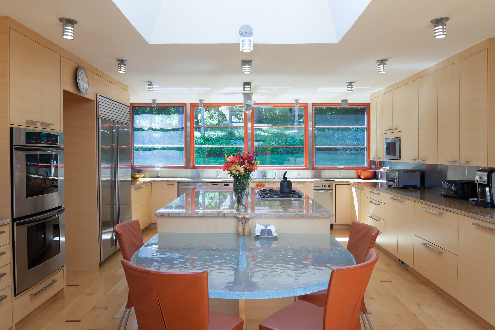
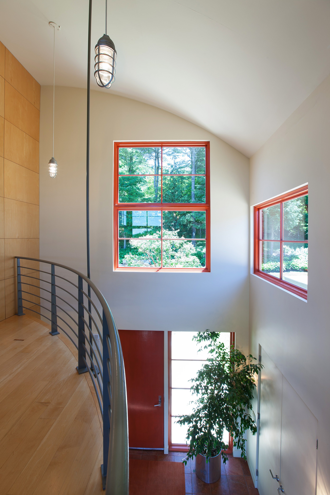
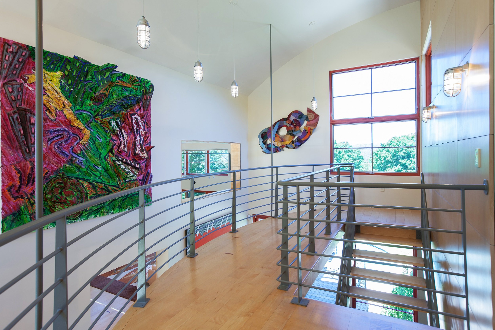
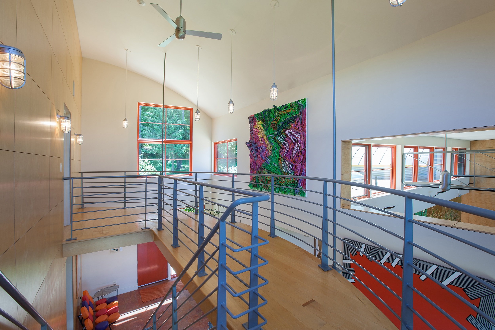
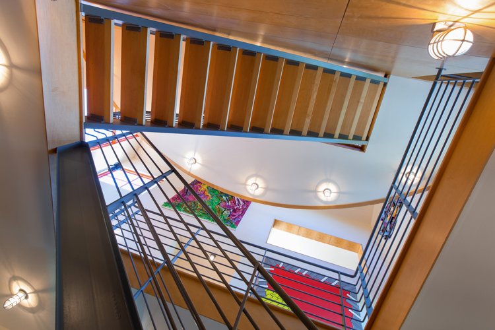
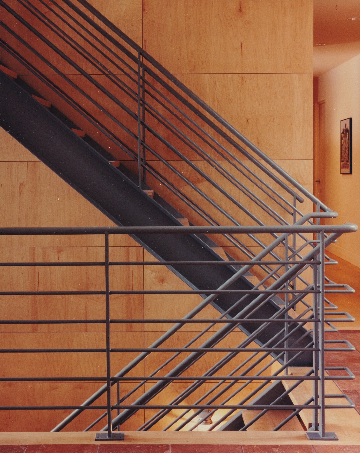
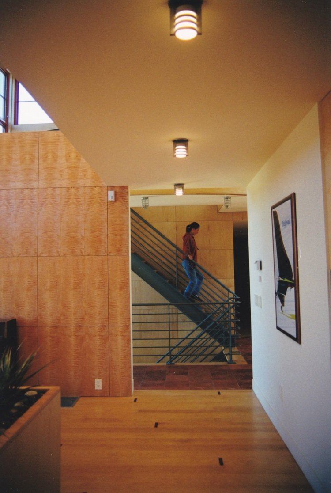
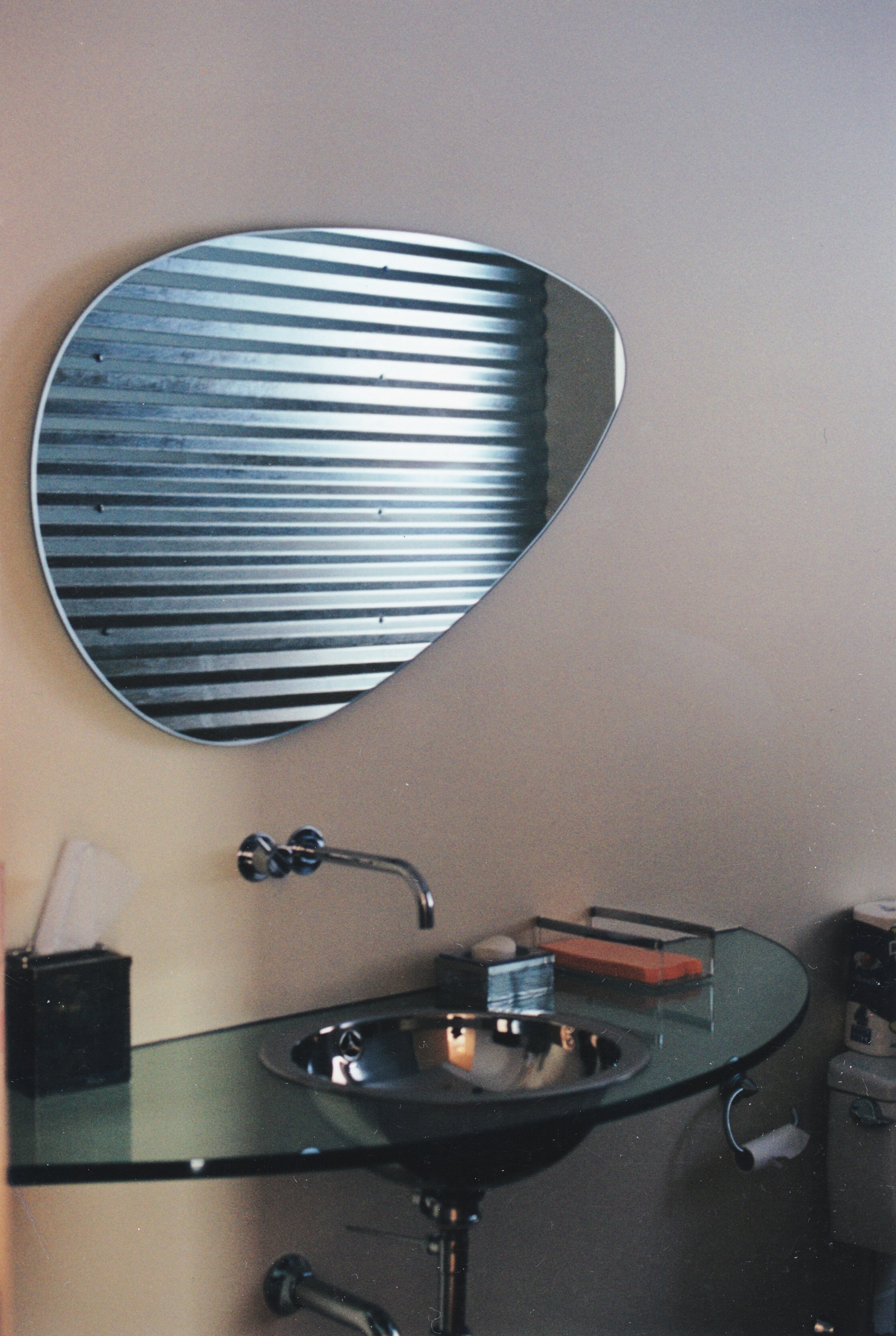
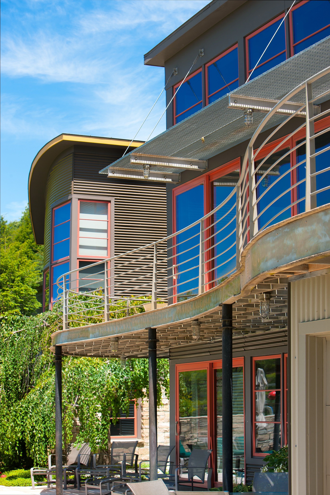
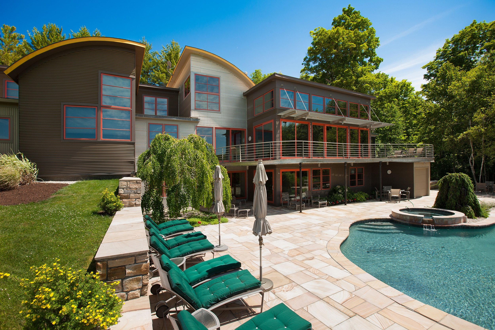
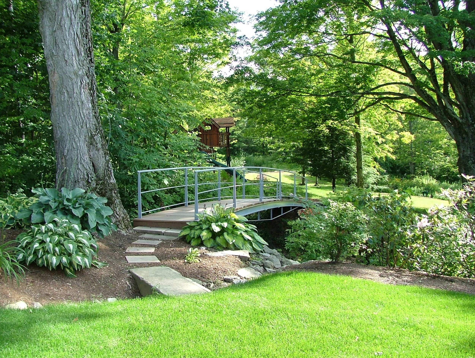
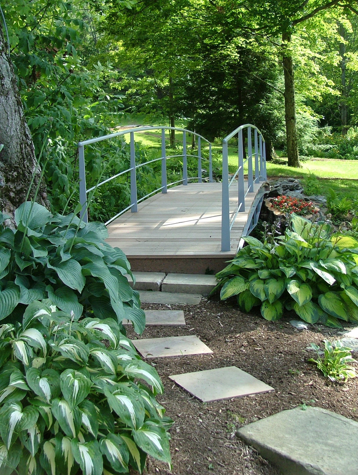
Berkshires House III
Photos by Michael Lavin Flower and Ann K. McCallum
On a hillside site with a view to the west, the clients' program called for a two-story house with guest bedrooms on the second floor, and a walk-out basement to a pool. Our challenge was to take this very ordinary idea, integrate it into the landscape, and make something more interesting than a 'Colonial' box on a slope. We created a three-level stair with a lot of natural light as the connecting zone between the bedrooms and the living areas. The curved roofs give the house more originality and we repeated the curve motif in the plan using a sensuous shape rather like the body of a guitar.
Related Article: Berkshire Magazine, Riffs & Revels

